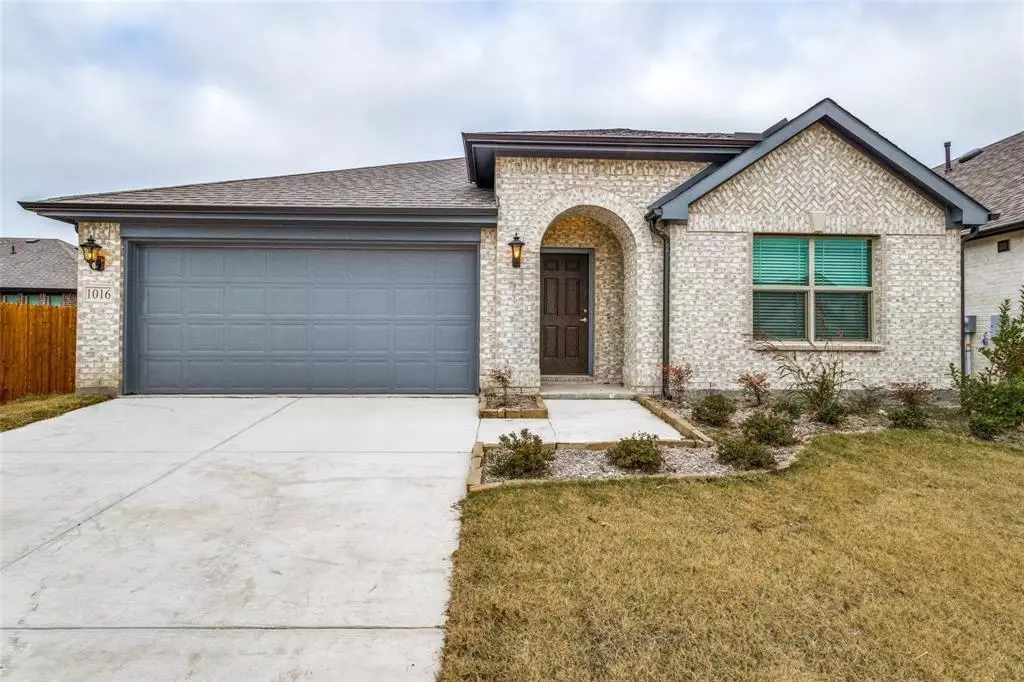$360,000
For more information regarding the value of a property, please contact us for a free consultation.
3 Beds
2 Baths
1,678 SqFt
SOLD DATE : 11/20/2024
Key Details
Property Type Single Family Home
Sub Type Single Family Residence
Listing Status Sold
Purchase Type For Sale
Square Footage 1,678 sqft
Price per Sqft $214
Subdivision West Crossing Ph 9
MLS Listing ID 20705449
Sold Date 11/20/24
Style Traditional
Bedrooms 3
Full Baths 2
HOA Fees $24
HOA Y/N Mandatory
Year Built 2021
Annual Tax Amount $7,942
Lot Size 6,838 Sqft
Acres 0.157
Property Description
Discover your new home in the vibrant West Crossing community! This immaculately maintained 3-bedroom, 2-bath gem offers a perfect blend of modern design and comfort, ideal for today's lifestyle. The heart of the home is the open-concept living area, where the kitchen shines with sleek stainless steel appliances, elegant granite countertops, and plenty of counter space for all your culinary adventures. A spacious mudroom-utility room conveniently located right off the garage adds an extra layer of functionality, perfect for managing daily life with ease. Outside, you'll find a covered patio that opens to a large backyard—perfect for entertaining, gardening, or simply relaxing in your own private oasis. Living in West Crossing means enjoying a wealth of community amenities, including a refreshing pool, a clubhouse with a lounge and gym area, a playground, a dog park, a skateboarding park, pickleball and basketball courts, and scenic walking trails. Schedule a showing today!
Location
State TX
County Collin
Community Club House, Community Pool, Jogging Path/Bike Path, Playground, Sidewalks
Direction Going north on Hwy 75, take exit 48B toward Rosamond Pkwy, turn right at the 1st cross street onto E County Rd 370, turn right onto W Crossing Blvd, turn right onto Mapleton Dr, left at the 1st cross street onto Highberry Dr, left onto Faringdon Dr, Destination will be on the left
Rooms
Dining Room 1
Interior
Interior Features Double Vanity, Eat-in Kitchen, Granite Counters, High Speed Internet Available, Kitchen Island, Open Floorplan, Pantry, Walk-In Closet(s)
Heating Central, Electric
Cooling Central Air, Electric
Flooring Carpet, Ceramic Tile, Wood
Appliance Dishwasher, Disposal, Gas Cooktop, Gas Oven, Microwave
Heat Source Central, Electric
Laundry Electric Dryer Hookup, Utility Room, Full Size W/D Area
Exterior
Garage Spaces 2.0
Fence Wood
Community Features Club House, Community Pool, Jogging Path/Bike Path, Playground, Sidewalks
Utilities Available City Sewer, City Water
Roof Type Composition
Total Parking Spaces 2
Garage Yes
Building
Lot Description Cul-De-Sac, Interior Lot, Sprinkler System
Story One
Level or Stories One
Structure Type Brick
Schools
Elementary Schools Joe K Bryant
Middle Schools Slayter Creek
High Schools Anna
School District Anna Isd
Others
Ownership See CAD
Acceptable Financing Cash, Conventional, FHA, VA Assumable
Listing Terms Cash, Conventional, FHA, VA Assumable
Financing Conventional
Read Less Info
Want to know what your home might be worth? Contact us for a FREE valuation!

Our team is ready to help you sell your home for the highest possible price ASAP

©2024 North Texas Real Estate Information Systems.
Bought with Tracy Cavazos • Compass RE Texas, LLC
GET MORE INFORMATION

REALTOR® | Lic# 713375

