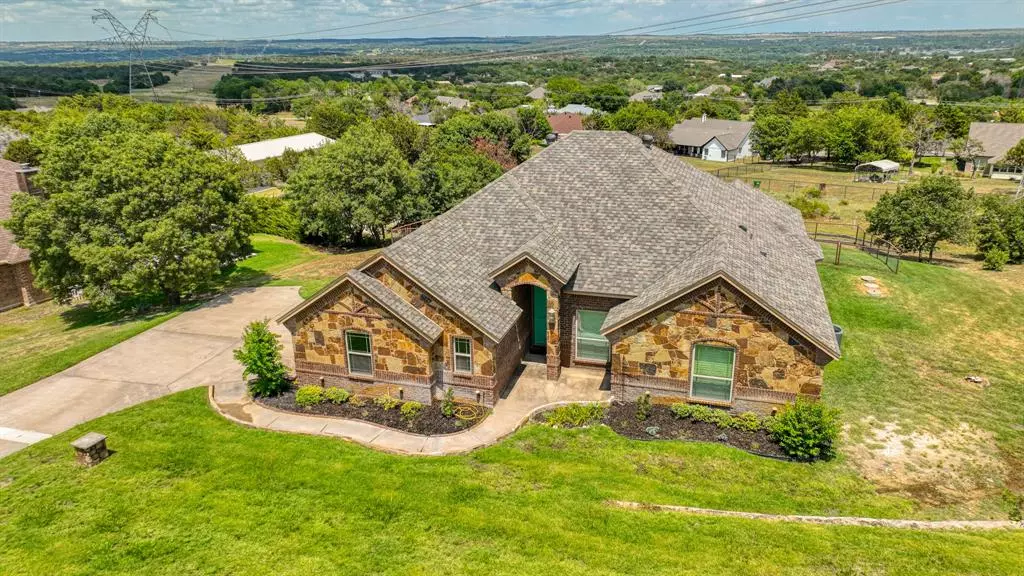$447,500
For more information regarding the value of a property, please contact us for a free consultation.
3 Beds
2 Baths
2,058 SqFt
SOLD DATE : 11/19/2024
Key Details
Property Type Single Family Home
Sub Type Single Family Residence
Listing Status Sold
Purchase Type For Sale
Square Footage 2,058 sqft
Price per Sqft $217
Subdivision Sandstone Estates Ph Two
MLS Listing ID 20681391
Sold Date 11/19/24
Style Traditional
Bedrooms 3
Full Baths 2
HOA Y/N None
Year Built 2011
Annual Tax Amount $6,120
Lot Size 1.020 Acres
Acres 1.02
Property Description
This adorable house sits proudly atop a hill, offering views that'll make your heart skip a beat! With 3 bedrooms and 2 bathrooms spread across 2,051 square feet, there's plenty of room to stretch out and make memories. When you step in you will love the cozy living room, complete with a fabulous stone fireplace that's just waiting for winter days to cozy up to the fire! Plus, there's a bonus room that's as versatile as it is fun – think game room, formal dining room, den, study. Now, let's talk updates because this place is almost new because of updates! We're talking a HVAC system installed in 2022, a roof installed in April 2022, a freshly dug deep well in April 2024, a new hot water heater in June 2023, new sprinkler controller September 2023, retaining wall and sod in front yard May 2024, new carpet and newly painted interior 2024. To top it all off, there's a Bosch dishwasher installed in March 2023. So, what are you waiting for?
Location
State TX
County Parker
Direction I-20 to Centerpoint Rd. Cross Hwy 80 where it becomes Ric Williamson Parkway. Stay on Ric Williamson to FM 730. Turn Right. Take your first left into Sandstone Villas. Proceed to Sandstone Dr. Turn right. Turn left on Sandridge. House will be on the right
Rooms
Dining Room 1
Interior
Interior Features Decorative Lighting, Double Vanity, Eat-in Kitchen, Flat Screen Wiring, Granite Counters, High Speed Internet Available, Pantry, Walk-In Closet(s)
Heating Central, Electric
Cooling Ceiling Fan(s), Central Air, Electric
Flooring Carpet, Ceramic Tile, Luxury Vinyl Plank
Fireplaces Number 1
Fireplaces Type Living Room, Stone, Wood Burning
Appliance Dishwasher, Disposal, Electric Cooktop, Electric Oven, Electric Water Heater, Microwave
Heat Source Central, Electric
Exterior
Exterior Feature Covered Patio/Porch
Garage Spaces 2.0
Utilities Available Aerobic Septic, All Weather Road, Electricity Connected, Overhead Utilities, Well
Roof Type Composition
Total Parking Spaces 2
Garage Yes
Building
Lot Description Cleared, Few Trees, Sprinkler System, Subdivision
Story One
Foundation Slab
Level or Stories One
Structure Type Brick,Rock/Stone
Schools
Elementary Schools Martin
Middle Schools Tison
High Schools Weatherford
School District Weatherford Isd
Others
Restrictions Deed
Ownership Darla Simon
Acceptable Financing Cash, Conventional, FHA, VA Loan
Listing Terms Cash, Conventional, FHA, VA Loan
Financing Cash
Read Less Info
Want to know what your home might be worth? Contact us for a FREE valuation!

Our team is ready to help you sell your home for the highest possible price ASAP

©2024 North Texas Real Estate Information Systems.
Bought with Jamie Bodiford • CENTURY 21 Judge Fite Company
GET MORE INFORMATION

REALTOR® | Lic# 713375

