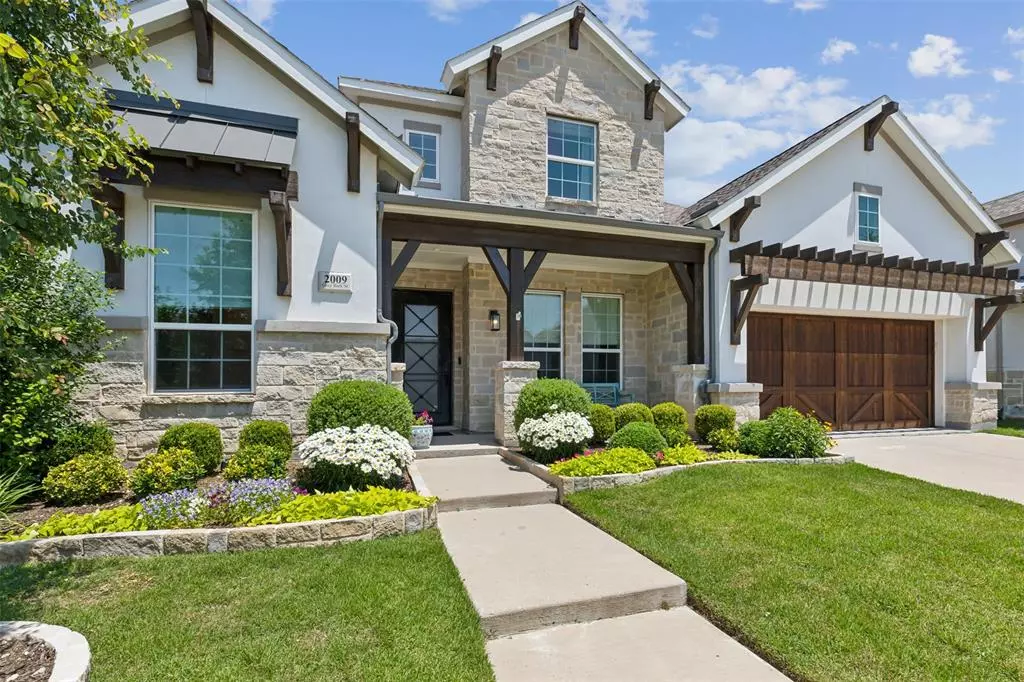$799,900
For more information regarding the value of a property, please contact us for a free consultation.
4 Beds
5 Baths
3,594 SqFt
SOLD DATE : 11/18/2024
Key Details
Property Type Single Family Home
Sub Type Single Family Residence
Listing Status Sold
Purchase Type For Sale
Square Footage 3,594 sqft
Price per Sqft $222
Subdivision Walsh Ranch Quail Vly
MLS Listing ID 20629267
Sold Date 11/18/24
Bedrooms 4
Full Baths 4
Half Baths 1
HOA Fees $219/mo
HOA Y/N Mandatory
Year Built 2018
Annual Tax Amount $14,077
Lot Size 8,058 Sqft
Acres 0.185
Property Description
Perfectly situated with the highest elevation on the street allowing for unprecedented privacy, this Walsh Ranch gem sits two blocks equidistant from three different parks and the elementary school. This Toll Brothers custom home features spectacular curb appeal, one of the best floor plans in Walsh Ranch along with over 100k in tastefully selected designs and upgrades. Featuring 4 bedrooms 4.5 bathrooms, an expansive upstairs living space in addition to an ideal open concept kitchen living room area filled with natural light; this home creates the perfect atmosphere to enjoy family life. This property is a rare find, combining elegance and practicality creating an ideal atmosphere to spend family time in a quintessential close-knit community.
Location
State TX
County Parker
Community Club House, Community Pool, Curbs, Fishing, Fitness Center, Greenbelt, Jogging Path/Bike Path, Park, Playground, Sidewalks
Direction see gps
Rooms
Dining Room 1
Interior
Interior Features Built-in Features, Built-in Wine Cooler, Decorative Lighting, Double Vanity, Granite Counters, Kitchen Island, Open Floorplan, Pantry, Wet Bar
Heating Central, Heat Pump
Cooling Ceiling Fan(s), Central Air, Zoned
Flooring Carpet, Tile, Wood
Fireplaces Number 1
Fireplaces Type Gas
Appliance Dishwasher, Disposal, Gas Oven, Gas Range, Gas Water Heater, Microwave, Refrigerator, Tankless Water Heater
Heat Source Central, Heat Pump
Laundry Utility Room, Full Size W/D Area, Stacked W/D Area
Exterior
Exterior Feature Covered Patio/Porch, Rain Gutters, Outdoor Living Center
Garage Spaces 3.0
Fence Wood, Wrought Iron
Community Features Club House, Community Pool, Curbs, Fishing, Fitness Center, Greenbelt, Jogging Path/Bike Path, Park, Playground, Sidewalks
Utilities Available City Sewer, Electricity Available, MUD Water
Roof Type Composition
Total Parking Spaces 3
Garage Yes
Building
Lot Description Sprinkler System, Subdivision
Story Two
Foundation Slab
Level or Stories Two
Schools
Elementary Schools Walsh
Middle Schools Aledo
High Schools Aledo
School District Aledo Isd
Others
Restrictions Development
Ownership of record
Acceptable Financing 1031 Exchange, Cash, Conventional, FHA, VA Loan
Listing Terms 1031 Exchange, Cash, Conventional, FHA, VA Loan
Financing Cash
Special Listing Condition Survey Available
Read Less Info
Want to know what your home might be worth? Contact us for a FREE valuation!

Our team is ready to help you sell your home for the highest possible price ASAP

©2024 North Texas Real Estate Information Systems.
Bought with Amber Robinson • Lonestar Luxury Realty, LLC
GET MORE INFORMATION

REALTOR® | Lic# 713375

