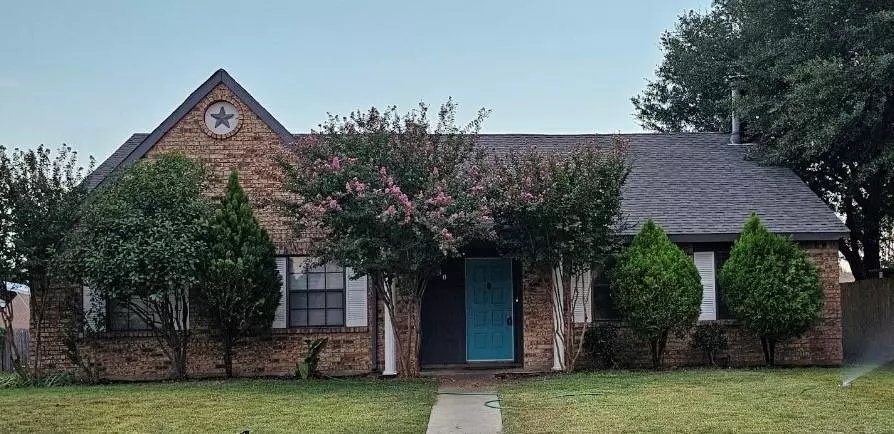$309,500
For more information regarding the value of a property, please contact us for a free consultation.
3 Beds
2 Baths
1,624 SqFt
SOLD DATE : 11/13/2024
Key Details
Property Type Single Family Home
Sub Type Single Family Residence
Listing Status Sold
Purchase Type For Sale
Square Footage 1,624 sqft
Price per Sqft $190
Subdivision Glen Oaks
MLS Listing ID 20709580
Sold Date 11/13/24
Style Traditional
Bedrooms 3
Full Baths 2
HOA Y/N None
Year Built 1983
Annual Tax Amount $6,333
Lot Size 8,755 Sqft
Acres 0.201
Property Description
If you have been looking for a serene home in a family friendly area, your search is over! This lovely home not only has a cozy wood-burning fireplace, it has a spacious living room, two eating areas, and a flex room which can be used as a small office or playroom. Enjoy your morning coffee in an enclosed, air-conditioned sunroom off the breakfast nook, while enjoying the view of the fruit trees and hummingbirds in the quiet backyard. Two car garage is accessible thru a back paved alley, so no front view of your home with a big garage door. Walking distance to the elementary and middle school, and the high school is less than 1 mile away. Centrally located and minutes to I-20 access, with only a 20-minute drive to DFW airport. Only a hop skip and a jump, and you will find yourself in the middle of entertainment and restaurants to choose from. Not to mention Ikea, an outlet mall, and it's only a 15-minute drive to Six Flags and stadiums! Don’t miss out on this gem!
Location
State TX
County Dallas
Community Sidewalks
Direction from I20, exit S Carrier Pkwy, head north on S Carrier Prkwy Make a right to Corn Valley Rd, take a right onto Redwood Dr Home is located on the right side
Rooms
Dining Room 1
Interior
Interior Features Chandelier, Double Vanity, Vaulted Ceiling(s), Walk-In Closet(s)
Heating Central, Electric, Fireplace(s)
Cooling Ceiling Fan(s), Central Air, Electric
Flooring Carpet, Laminate, Tile
Fireplaces Number 1
Fireplaces Type Brick, Family Room, Wood Burning
Appliance Dishwasher, Electric Oven
Heat Source Central, Electric, Fireplace(s)
Laundry Electric Dryer Hookup, Full Size W/D Area, Washer Hookup
Exterior
Exterior Feature Covered Patio/Porch, Rain Gutters
Garage Spaces 2.0
Community Features Sidewalks
Utilities Available City Sewer, City Water, Co-op Electric, Individual Water Meter
Roof Type Shingle
Garage Yes
Building
Story One
Foundation Slab
Level or Stories One
Structure Type Brick
Schools
Elementary Schools Zavala
Middle Schools Jackson
High Schools South Grand Prairie
School District Grand Prairie Isd
Others
Ownership JoAnnTrevino
Acceptable Financing Cash, Conventional, FHA, VA Loan
Listing Terms Cash, Conventional, FHA, VA Loan
Financing Conventional
Read Less Info
Want to know what your home might be worth? Contact us for a FREE valuation!

Our team is ready to help you sell your home for the highest possible price ASAP

©2024 North Texas Real Estate Information Systems.
Bought with Dedrick Brown • Ebby Halliday Realtors
GET MORE INFORMATION

REALTOR® | Lic# 713375






