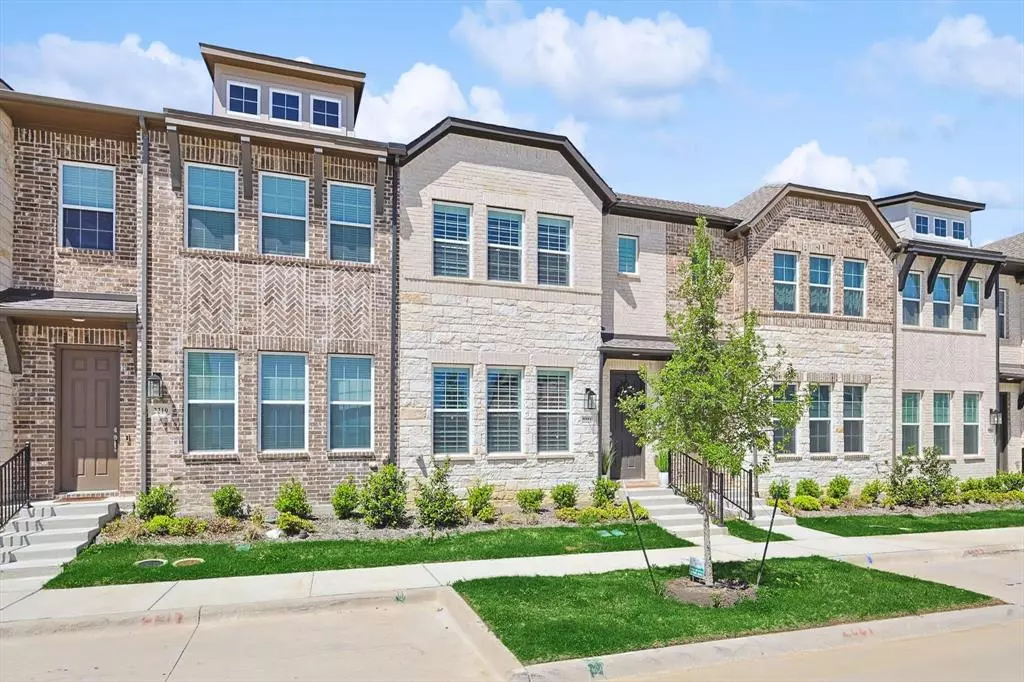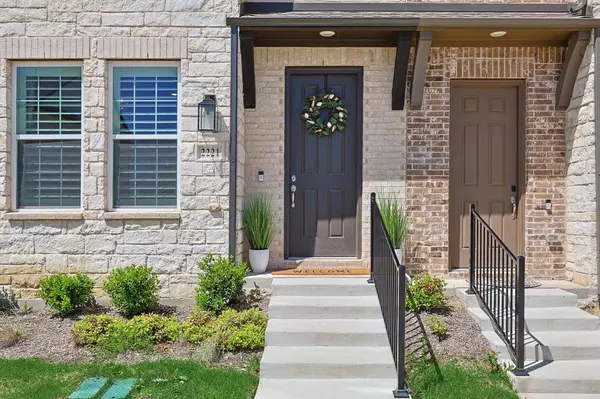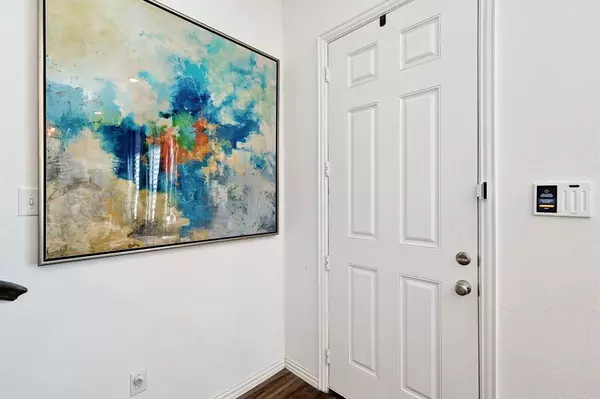$479,000
For more information regarding the value of a property, please contact us for a free consultation.
3 Beds
3 Baths
1,679 SqFt
SOLD DATE : 11/08/2024
Key Details
Property Type Townhouse
Sub Type Townhouse
Listing Status Sold
Purchase Type For Sale
Square Footage 1,679 sqft
Price per Sqft $285
Subdivision Lexington Estates Ph 1
MLS Listing ID 20707840
Sold Date 11/08/24
Style Traditional
Bedrooms 3
Full Baths 2
Half Baths 1
HOA Fees $250/mo
HOA Y/N Mandatory
Year Built 2022
Annual Tax Amount $7,221
Lot Size 1,873 Sqft
Acres 0.043
Property Description
BETTER THAN NEW with gorgeous upgrades thru-out: painted accent walls, plantation shutters, custom lighting & hardware. Luxurious Ashton Woods townhome in Allen ISD, mins from SRT 121, DNT & US-75. Beautiful open floorplan for entertaining with luxury vinyl plank floors thru-out the 1st flr. Kitchen features quartz, island with bar seating, ss appls, gas cook top, tile backsplash, painted cabinets & designer pendant & under-mount lighting. Refrigerator, curtain rods & tv mounts, convey. Washer, dryer & curtains are negotiable, furniture & artwork can be purchased. Upstairs Primary Bdrm with a large walk-in closet, ensuite bath with dbl sinks & glass shower. Also up are 2 secondary bdrms, hall bath with plenty of counter space & a tub, separate Laundry Rm. Enjoy a maintenance free, lock & leave lifestyle with yard, exterior, foundation & roof covered by HOA & built-in smart home systems for easy control of lighting & garage entry, plus builder's 2 year-10 year warranty!
Location
State TX
County Collin
Direction Dallas North Tollway North, exit onto Sam Rayburn Tollway east towards Allen. Exit Lake Forest Drive-Watters Road. Merge to S Service Road. Turn right on North Watters Rd. Turn right onto Ridgeview Dr. Turn right on Keene Ridge Dr, Left on Adena Springs Dr. Building will be on the Right. Faces East.
Rooms
Dining Room 1
Interior
Interior Features Cable TV Available, Chandelier, Decorative Lighting, Eat-in Kitchen, High Speed Internet Available, Kitchen Island, Open Floorplan, Pantry, Walk-In Closet(s)
Heating Central, Natural Gas
Cooling Attic Fan, Ceiling Fan(s), Central Air, Electric
Flooring Carpet, Tile, Wood
Appliance Dishwasher, Disposal, Electric Oven, Gas Cooktop, Microwave
Heat Source Central, Natural Gas
Exterior
Exterior Feature Rain Gutters
Garage Spaces 2.0
Utilities Available Alley, Cable Available, City Sewer, City Water
Roof Type Composition
Total Parking Spaces 2
Garage Yes
Building
Lot Description Interior Lot, Landscaped
Story Two
Foundation Slab
Level or Stories Two
Structure Type Brick
Schools
Elementary Schools Jenny Preston
Middle Schools Curtis
High Schools Allen
School District Allen Isd
Others
Ownership See Transaction Desk
Acceptable Financing Cash, Conventional
Listing Terms Cash, Conventional
Financing Conventional
Read Less Info
Want to know what your home might be worth? Contact us for a FREE valuation!

Our team is ready to help you sell your home for the highest possible price ASAP

©2024 North Texas Real Estate Information Systems.
Bought with Parisa Bahmani • WILLIAM DAVIS REALTY
GET MORE INFORMATION

REALTOR® | Lic# 713375






