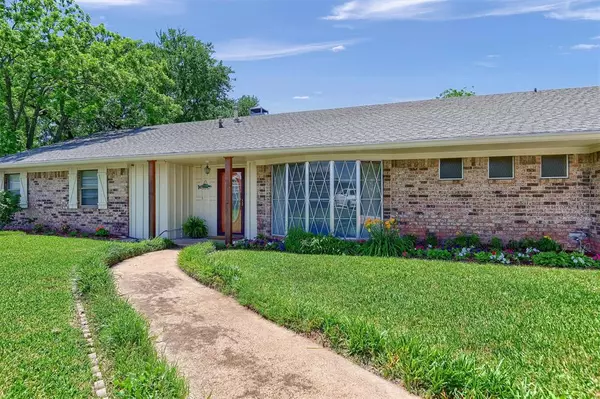$415,000
For more information regarding the value of a property, please contact us for a free consultation.
3 Beds
2 Baths
2,507 SqFt
SOLD DATE : 11/04/2024
Key Details
Property Type Single Family Home
Sub Type Single Family Residence
Listing Status Sold
Purchase Type For Sale
Square Footage 2,507 sqft
Price per Sqft $165
Subdivision Thompson William
MLS Listing ID 20612244
Sold Date 11/04/24
Style Ranch,Traditional
Bedrooms 3
Full Baths 2
HOA Y/N None
Year Built 1967
Annual Tax Amount $1,127
Lot Size 3.000 Acres
Acres 3.0
Property Description
Well maintained home that sits on 3 acres. The manicured lawn with landscaping is very welcoming. Start your mornings with the natural light through the front bay window and end your evening relaxing on the back screened in porch. The family room is large, entertainment won't be a problem. Meals can be eaten in kitchen, which has an abundance of cabinets, or dining area. The primary bdrm offers an open concept with the bathroom. The two bdrms are large with built-in desk. If you home school, need a playroom, or exercise room, this house has you covered. The two outside buildings are currently used as a Get Away Room and a wood shop. The garage has many built in storage cabinets. Newly poured concrete pad off of the driveway, so you have room for your boat or RV. On the south side of house is a asphalt road to drive to the back of property. Did I mention you are right off of Hwy 1417? Therefore, easy access to go N or S. Too many possibilities to mention. Come take a look!
Location
State TX
County Grayson
Direction GPS will direct you. The property is .25 miles north of Hwy 56 & 1417 intersection on the west side of Hwy 1417 across from Assisted Living Facility
Rooms
Dining Room 2
Interior
Interior Features Built-in Features, Decorative Lighting, Double Vanity, Dry Bar
Fireplaces Number 1
Fireplaces Type Gas Logs
Appliance Dishwasher, Gas Cooktop, Ice Maker, Double Oven, Vented Exhaust Fan
Laundry In Garage
Exterior
Garage Spaces 1.0
Carport Spaces 3
Utilities Available Asphalt, Cable Available, City Sewer, City Water, Curbs, Electricity Connected, Overhead Utilities
Roof Type Composition
Total Parking Spaces 2
Garage Yes
Building
Story One
Foundation Slab
Level or Stories One
Schools
Elementary Schools Wakefield
Middle Schools Piner
High Schools Sherman
School District Sherman Isd
Others
Ownership Rebekah Bond & Edward Hirsch
Financing Conventional
Read Less Info
Want to know what your home might be worth? Contact us for a FREE valuation!

Our team is ready to help you sell your home for the highest possible price ASAP

©2024 North Texas Real Estate Information Systems.
Bought with CLINT HUHNKE • AMX Realty
GET MORE INFORMATION

REALTOR® | Lic# 713375






