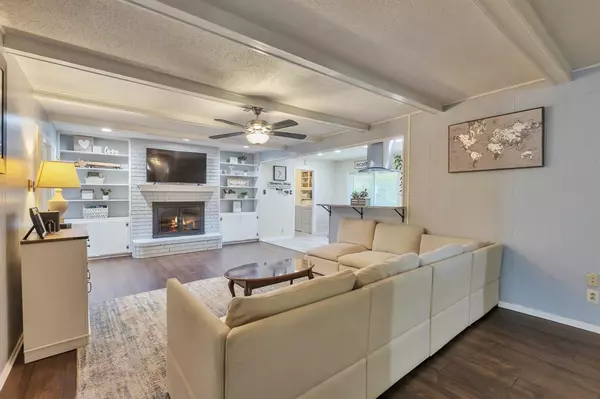$417,000
For more information regarding the value of a property, please contact us for a free consultation.
4 Beds
2 Baths
2,186 SqFt
SOLD DATE : 11/04/2024
Key Details
Property Type Single Family Home
Sub Type Single Family Residence
Listing Status Sold
Purchase Type For Sale
Square Footage 2,186 sqft
Price per Sqft $190
Subdivision Brook Hollow Bedford
MLS Listing ID 20714113
Sold Date 11/04/24
Style Traditional
Bedrooms 4
Full Baths 2
HOA Y/N None
Year Built 1967
Annual Tax Amount $7,959
Lot Size 0.360 Acres
Acres 0.36
Property Description
Price Reduced! Motivated Sellers! Wonderful 4-bedroom, 2 bath home with private backyard oasis, nestled in the sought after Brook Hollow subdivision of Bedford. Brook Hollow Park is in sight from the shade of the grand oak tree in the front yard. The home opens to the Living Room with a gas log fireplace as the center piece, surrounded by real wood built-ins. The bright, eat-in kitchen boasts beautiful granite counters and a gas range with vented exhaust. The 4 bedrooms are off the Living Room, along with a bonus room that can be used as a study, office or sitting area. The star of the show is the saltwater spillover pool and outdoor living space in the private backyard. There’s a covered patio for relaxing and a gazebo with sink, mini-fridge and tile bar for entertaining. Come experience this beautiful home, with plenty of room for family living and entertaining.
Location
State TX
County Tarrant
Community Park, Playground
Direction From Hwy 183 (Airport Freeway), exit Forest Ridge Drive in Bedford TX. Turn South on Forrest Ridge Dr for approximately .9 miles, then turn Right (West) onto Rankin Drive. Turn Right onto Circle Lane (approximately .2 miles), 913 Circle Lane will be on your left.
Rooms
Dining Room 2
Interior
Interior Features Built-in Features, Eat-in Kitchen, Granite Counters, High Speed Internet Available, Open Floorplan, Pantry, Walk-In Closet(s)
Heating Central, Natural Gas
Cooling Ceiling Fan(s), Central Air, Electric
Flooring Carpet, Ceramic Tile, Luxury Vinyl Plank
Fireplaces Number 1
Fireplaces Type Brick, Gas, Glass Doors, Living Room, Masonry, Raised Hearth, Wood Burning
Appliance Built-in Gas Range, Dishwasher, Disposal, Gas Water Heater, Microwave
Heat Source Central, Natural Gas
Laundry Electric Dryer Hookup, Utility Room, Full Size W/D Area, Washer Hookup
Exterior
Exterior Feature Covered Patio/Porch, Rain Gutters, Lighting, Outdoor Living Center, Private Yard
Garage Spaces 2.0
Fence Back Yard, Fenced, Wood
Pool Cabana, Gunite, Heated, In Ground, Pool Sweep, Pool/Spa Combo, Private, Pump, Salt Water, Waterfall
Community Features Park, Playground
Utilities Available Asphalt, City Sewer, City Water, Curbs, Electricity Connected, Individual Gas Meter, Individual Water Meter
Roof Type Asphalt,Shingle
Total Parking Spaces 2
Garage Yes
Private Pool 1
Building
Lot Description Corner Lot, Few Trees, Landscaped, Park View, Sloped, Sprinkler System
Story One
Foundation Slab
Level or Stories One
Structure Type Brick
Schools
Elementary Schools Stonegate
High Schools Bell
School District Hurst-Euless-Bedford Isd
Others
Restrictions Other
Ownership Gary and Ashton Davis
Acceptable Financing Cash, Conventional, FHA, VA Loan
Listing Terms Cash, Conventional, FHA, VA Loan
Financing FHA
Special Listing Condition Flood Plain
Read Less Info
Want to know what your home might be worth? Contact us for a FREE valuation!

Our team is ready to help you sell your home for the highest possible price ASAP

©2024 North Texas Real Estate Information Systems.
Bought with Dee Pryor • Legacy Real Estate of Texas
GET MORE INFORMATION

REALTOR® | Lic# 713375






