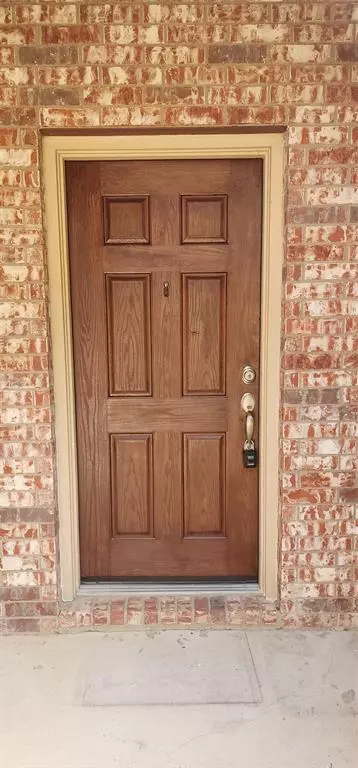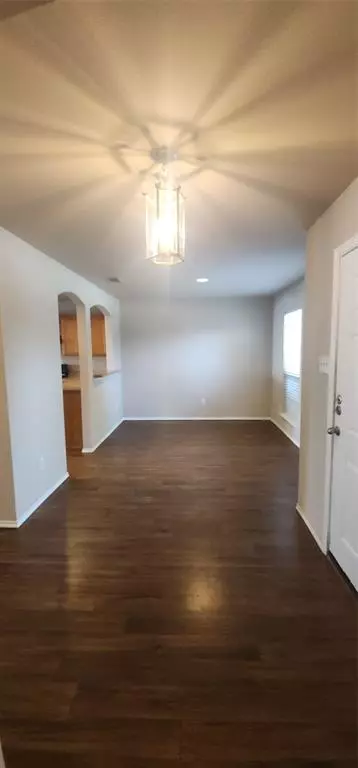$269,900
For more information regarding the value of a property, please contact us for a free consultation.
3 Beds
2 Baths
1,533 SqFt
SOLD DATE : 11/01/2024
Key Details
Property Type Single Family Home
Sub Type Single Family Residence
Listing Status Sold
Purchase Type For Sale
Square Footage 1,533 sqft
Price per Sqft $176
Subdivision Fossil Hill Estates
MLS Listing ID 20692625
Sold Date 11/01/24
Style Traditional
Bedrooms 3
Full Baths 2
HOA Fees $18/ann
HOA Y/N Mandatory
Year Built 2005
Annual Tax Amount $5,791
Lot Size 5,575 Sqft
Acres 0.128
Lot Dimensions 102x63
Property Description
BACK ON THE MARKET... Discover your dream home in the highly coveted Fossil Hill Estates within the top-rated Northwest ISD. This charming 3-bed, 2-bath beauty offers an open floor plan that effortlessly connects the dining, kitchen, and living areas—perfect for modern living. The versatile formal dining room at the front can easily transform into a stylish office, playroom, or media space. Retreat to the serene primary suite with its luxurious ensuite bath and walk-in closet, while the split floor plan provides privacy for two additional bedrooms. Enjoy outdoor living in the fenced backyard, or take advantage of community perks like the clubhouse, pool, and greenbelt. Priced below market, this home is an incredible opportunity to customize and add your personal touch. Don’t miss out on this gem in a prime neighborhood!
Location
State TX
County Tarrant
Community Club House, Community Pool, Curbs, Greenbelt, Jogging Path/Bike Path
Direction From I35W & 287 head North on 287. Exit Bonds Ranch Road and at the traffic circle take the 3rd exit onto West Bonds Ranch Rd. Turn left on Wagley Robertson Rd, Left on Winding Passage Way, Right on Turning Leaf Trail and the home will be on your left.
Rooms
Dining Room 1
Interior
Interior Features Cable TV Available, Decorative Lighting, Open Floorplan, Pantry, Walk-In Closet(s)
Heating Central, Electric
Cooling Central Air, Electric
Flooring Carpet, Simulated Wood, Vinyl
Equipment Irrigation Equipment
Appliance Dishwasher, Disposal, Electric Cooktop, Electric Oven, Electric Water Heater, Vented Exhaust Fan
Heat Source Central, Electric
Laundry Electric Dryer Hookup, In Hall, Utility Room, Full Size W/D Area, Washer Hookup
Exterior
Exterior Feature Rain Gutters
Garage Spaces 2.0
Fence Back Yard
Community Features Club House, Community Pool, Curbs, Greenbelt, Jogging Path/Bike Path
Utilities Available Cable Available, City Sewer, City Water, Concrete, Curbs, Electricity Available, Electricity Connected, Individual Water Meter, Sewer Available, Sidewalk, Underground Utilities
Roof Type Composition
Total Parking Spaces 2
Garage Yes
Building
Lot Description Few Trees, Interior Lot, Landscaped, Sprinkler System, Subdivision
Story One
Foundation Slab
Level or Stories One
Structure Type Brick,Siding,Wood
Schools
Elementary Schools Sonny And Allegra Nance
Middle Schools Chisholmtr
High Schools Byron Nelson
School District Northwest Isd
Others
Ownership Demirjyn Family 2023 Trust
Acceptable Financing Cash, Conventional, FHA
Listing Terms Cash, Conventional, FHA
Financing Cash
Read Less Info
Want to know what your home might be worth? Contact us for a FREE valuation!

Our team is ready to help you sell your home for the highest possible price ASAP

©2024 North Texas Real Estate Information Systems.
Bought with Jesse Kim • WM Realty Tx LLC
GET MORE INFORMATION

REALTOR® | Lic# 713375






