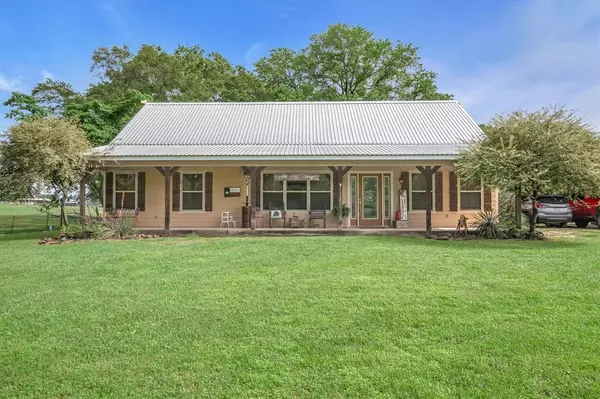$519,000
For more information regarding the value of a property, please contact us for a free consultation.
4 Beds
2 Baths
1,700 SqFt
SOLD DATE : 10/29/2024
Key Details
Property Type Single Family Home
Sub Type Single Family Residence
Listing Status Sold
Purchase Type For Sale
Square Footage 1,700 sqft
Price per Sqft $305
Subdivision Samuel P. Mcfarland Survey, Abst 500
MLS Listing ID 20604335
Sold Date 10/29/24
Style Traditional
Bedrooms 4
Full Baths 2
HOA Y/N None
Year Built 2011
Annual Tax Amount $4,067
Lot Size 2.180 Acres
Acres 2.18
Property Description
2 Homes for Multi-Generational. The main home exudes charm with its open concept and the covered front and back porches, offering spaces to enjoy the surrounding scenery. Upon entering the main home, a cozy living room featuring a striking gas fireplace, perfect for chilly evenings. The surrounding 2-acre landscape overlooks the green pastures, providing a picturesque backdrop for serene country living. The mother-in-law home, 3bd-2bth 1378 sqft features an open concept design. Step out onto the expansive back deck, offering ample room and showcasing panoramic views of the lush green fields, ideal for unwinding and enjoying the tranquility of country life. The 10x20 storage space attached to the carport at mother in law home presents a practical solution for storing yard tools and equipment, ensuring easy access and organization. The property has so much..21x30 insulated shop, water conveniently located just outside the shop and chicken coop, and a 50amp camper hookup. A Must See!!
Location
State TX
County Van Zandt
Direction From Canton: Go North on Hwy 19, towards Emory. Turn Right on County Road 1925. The road will veer to the Left and then Right, Right and then Left. House on the left. Your Nav should take you to the property. No Sign in the Yard
Rooms
Dining Room 1
Interior
Interior Features Built-in Features, Cathedral Ceiling(s), Double Vanity, Granite Counters, High Speed Internet Available, Open Floorplan, Pantry, Vaulted Ceiling(s), Walk-In Closet(s)
Heating Central, Electric, Fireplace(s)
Flooring Concrete
Fireplaces Number 1
Fireplaces Type Blower Fan, Gas Logs, Living Room, Ventless
Appliance Dishwasher, Electric Range, Double Oven, Refrigerator, Vented Exhaust Fan
Heat Source Central, Electric, Fireplace(s)
Laundry Electric Dryer Hookup, Utility Room, Full Size W/D Area, Washer Hookup
Exterior
Exterior Feature Covered Patio/Porch, Other
Carport Spaces 4
Fence Back Yard, Barbed Wire, Front Yard, Partial Cross
Utilities Available Aerobic Septic, All Weather Road, Asphalt, Co-op Electric, Co-op Water, Electricity Connected, Phone Available, Underground Utilities, No City Services
Roof Type Metal
Total Parking Spaces 4
Garage No
Building
Lot Description Acreage, Cleared, Few Trees
Story One
Foundation Slab
Level or Stories One
Structure Type Fiber Cement
Schools
Elementary Schools Edgewood
Middle Schools Edgewood
High Schools Edgewood
School District Edgewood Isd
Others
Restrictions Unknown Encumbrance(s)
Ownership Of Record
Acceptable Financing Cash
Listing Terms Cash
Financing Cash
Read Less Info
Want to know what your home might be worth? Contact us for a FREE valuation!

Our team is ready to help you sell your home for the highest possible price ASAP

©2024 North Texas Real Estate Information Systems.
Bought with Meagan Vann • Exit Realty Pro
GET MORE INFORMATION

REALTOR® | Lic# 713375






