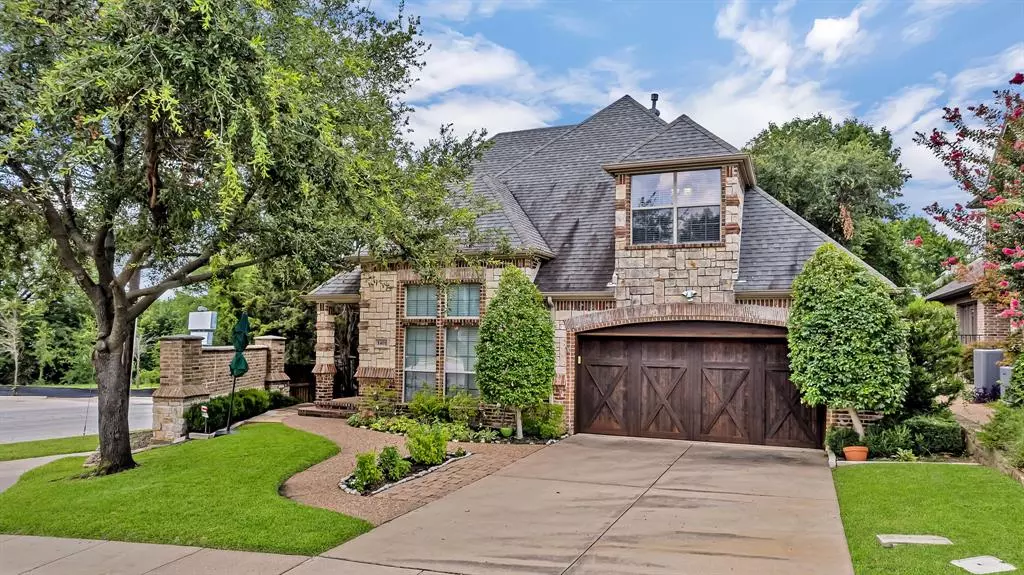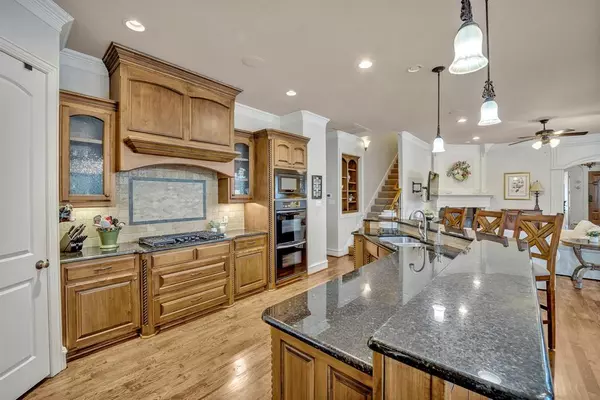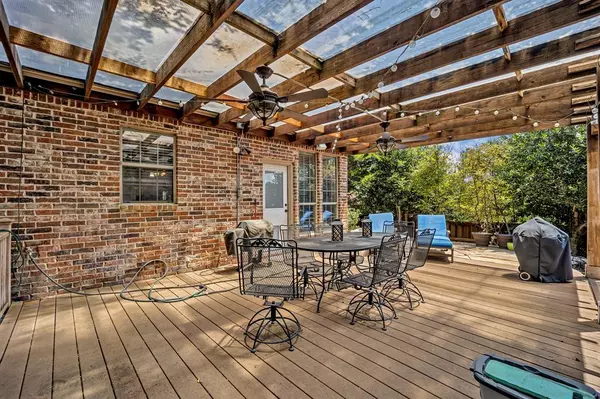$725,000
For more information regarding the value of a property, please contact us for a free consultation.
4 Beds
3 Baths
3,608 SqFt
SOLD DATE : 10/23/2024
Key Details
Property Type Single Family Home
Sub Type Single Family Residence
Listing Status Sold
Purchase Type For Sale
Square Footage 3,608 sqft
Price per Sqft $200
Subdivision Savannah Courts
MLS Listing ID 20666247
Sold Date 10/23/24
Style Traditional
Bedrooms 4
Full Baths 3
HOA Fees $54/ann
HOA Y/N Mandatory
Year Built 2005
Annual Tax Amount $10,869
Lot Size 6,534 Sqft
Acres 0.15
Property Description
Sophistication & elegance clearly define this stunning custom built home located on a corner lot on a culdesac street. Step inside this elevated foyer, greeted with expansive hard wood, welcoming you into the open floorplan. The living room, heart of the home, features a cozy fireplace & large windows that flood the space with natural light. The elegant kitchen offers stained cabinets, built-in fridge, gas cooktop, double ovens, & sleek granite counters with large breakfast bar. The open dining area has great Eastern views via the wall of wood encased windows. The low maintenance turf backyard welcomes relaxation under the covered deck. Relax in the serene retreat of the downstairs primary bdrm complete with luxurious en-suite bathroom, plus a huge walk-in closet leading to a room with a reclaimed wood accent wall that makes for the perfect nursery, home office, craft room, exercise room, etc. Downstairs also features a guest suite. Upstairs has gameroom, 2 bedrooms & media or storage!
Location
State TX
County Tarrant
Direction This property is GPS friendly!
Rooms
Dining Room 1
Interior
Interior Features Built-in Features, Cable TV Available, Decorative Lighting, Eat-in Kitchen, Granite Counters, High Speed Internet Available, Kitchen Island, Natural Woodwork, Open Floorplan, Pantry, Walk-In Closet(s), Wet Bar
Heating Central, Fireplace(s), Natural Gas, Zoned
Cooling Ceiling Fan(s), Central Air, Electric, Zoned
Flooring Carpet, Ceramic Tile, Marble, Wood
Fireplaces Number 1
Fireplaces Type Living Room
Appliance Built-in Gas Range, Built-in Refrigerator, Dishwasher, Disposal, Ice Maker, Microwave, Double Oven, Plumbed For Gas in Kitchen, Refrigerator, Other
Heat Source Central, Fireplace(s), Natural Gas, Zoned
Laundry Utility Room, Full Size W/D Area, Washer Hookup
Exterior
Exterior Feature Covered Deck, Covered Patio/Porch, Rain Gutters, Lighting, Private Yard
Garage Spaces 2.0
Fence Back Yard, Fenced, Wood
Utilities Available Cable Available, City Sewer, City Water, Curbs, Electricity Available, Electricity Connected, Natural Gas Available, Sidewalk, Underground Utilities
Roof Type Composition
Total Parking Spaces 2
Garage Yes
Building
Lot Description Corner Lot, Cul-De-Sac, Landscaped, Lrg. Backyard Grass, Many Trees, Subdivision
Story Two
Foundation Slab
Level or Stories Two
Structure Type Brick,Rock/Stone
Schools
Elementary Schools Dove
Middle Schools Grapevine
High Schools Grapevine
School District Grapevine-Colleyville Isd
Others
Restrictions Deed
Ownership Margaret Olian
Acceptable Financing Cash, Conventional, FHA, VA Loan
Listing Terms Cash, Conventional, FHA, VA Loan
Financing Conventional
Read Less Info
Want to know what your home might be worth? Contact us for a FREE valuation!

Our team is ready to help you sell your home for the highest possible price ASAP

©2024 North Texas Real Estate Information Systems.
Bought with Kelli Valle • Keller Williams Legacy
GET MORE INFORMATION

REALTOR® | Lic# 713375






