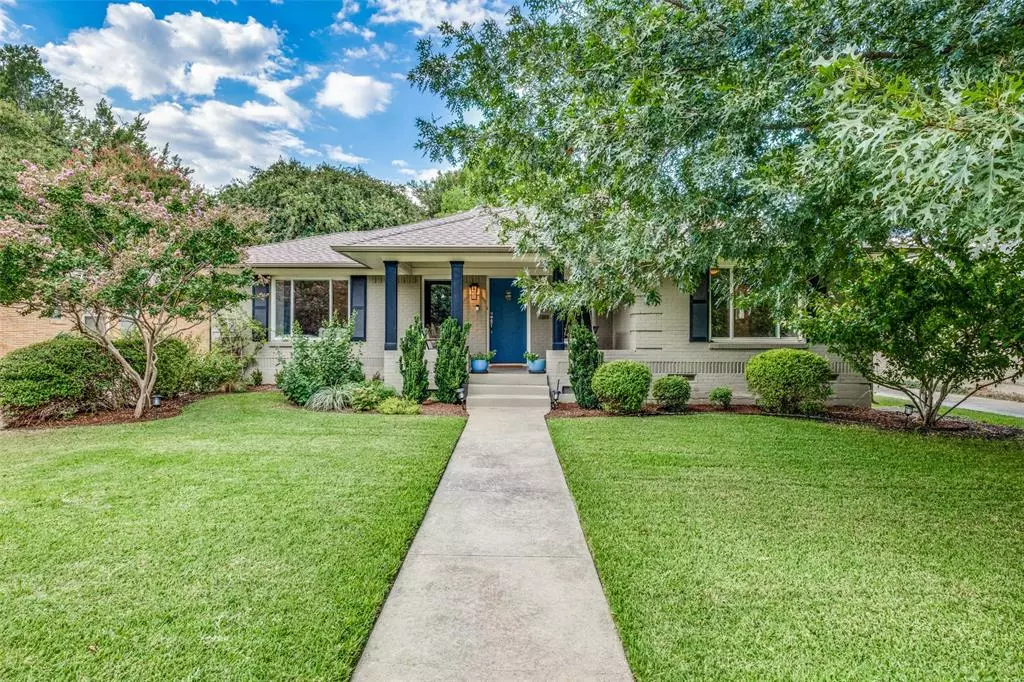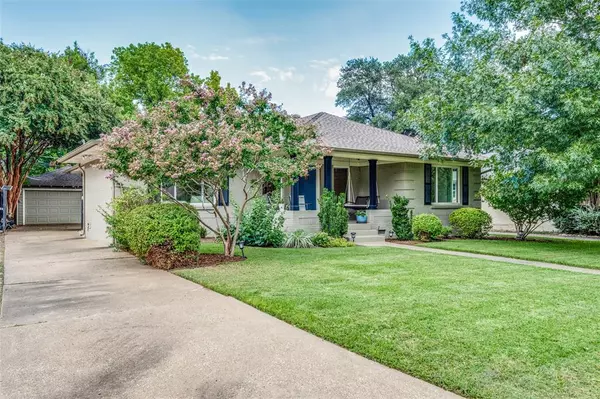$749,000
For more information regarding the value of a property, please contact us for a free consultation.
3 Beds
2 Baths
1,650 SqFt
SOLD DATE : 10/04/2024
Key Details
Property Type Single Family Home
Sub Type Single Family Residence
Listing Status Sold
Purchase Type For Sale
Square Footage 1,650 sqft
Price per Sqft $453
Subdivision Ridgewood Park
MLS Listing ID 20727768
Sold Date 10/04/24
Style Traditional
Bedrooms 3
Full Baths 2
HOA Y/N None
Year Built 1954
Annual Tax Amount $14,641
Lot Size 7,448 Sqft
Acres 0.171
Property Description
This beautifully maintained property offers 1,650 square feet of thoughtfully designed living space, featuring 3 spacious bedrooms and 2 modern bathrooms. Step inside and be greeted by an open-concept layout that seamlessly connects the living and dining areas, creating an ideal space for entertaining and everyday living. The primary bedroom serves as a serene retreat, complete with custom closets with ample space and an en-suite bathroom.The second bathroom is elegantly appointed with contemporary fixtures and finishes. Outside, the property features a well-manicured lawn and a turfed private backyard, offering an inviting space for outdoor relaxation and activities. The attached garage provides convenience and additional storage options.Located in Ridgewood, this home offers easy access to a variety of shopping, dining, and is walking distance to White Rock Lake. Whether you're looking to unwind at home or explore the surrounding area, 6435 Highgate Ln is the perfect place.
Location
State TX
County Dallas
Direction USE GPS
Rooms
Dining Room 1
Interior
Interior Features Decorative Lighting, Eat-in Kitchen, High Speed Internet Available, Kitchen Island, Open Floorplan, Sound System Wiring, Walk-In Closet(s)
Heating Central, Natural Gas
Cooling Ceiling Fan(s), Central Air, Electric
Flooring Ceramic Tile, Hardwood
Appliance Dishwasher, Disposal, Gas Cooktop, Plumbed For Gas in Kitchen, Refrigerator, Tankless Water Heater, Vented Exhaust Fan
Heat Source Central, Natural Gas
Laundry In Kitchen, Stacked W/D Area
Exterior
Garage Spaces 2.0
Fence Fenced, Wood
Utilities Available City Sewer, City Water
Roof Type Composition
Total Parking Spaces 2
Garage Yes
Building
Lot Description Landscaped, Lrg. Backyard Grass, Sprinkler System
Story One
Foundation Pillar/Post/Pier
Level or Stories One
Structure Type Brick
Schools
Elementary Schools Rogers
Middle Schools Benjamin Franklin
High Schools Hillcrest
School District Dallas Isd
Others
Ownership SEE DCAD
Acceptable Financing 1031 Exchange, Cash, Conventional, FHA, Texas Vet, VA Loan
Listing Terms 1031 Exchange, Cash, Conventional, FHA, Texas Vet, VA Loan
Financing Cash
Read Less Info
Want to know what your home might be worth? Contact us for a FREE valuation!

Our team is ready to help you sell your home for the highest possible price ASAP

©2024 North Texas Real Estate Information Systems.
Bought with Kendall Furst • Allie Beth Allman & Assoc.
GET MORE INFORMATION

REALTOR® | Lic# 713375






