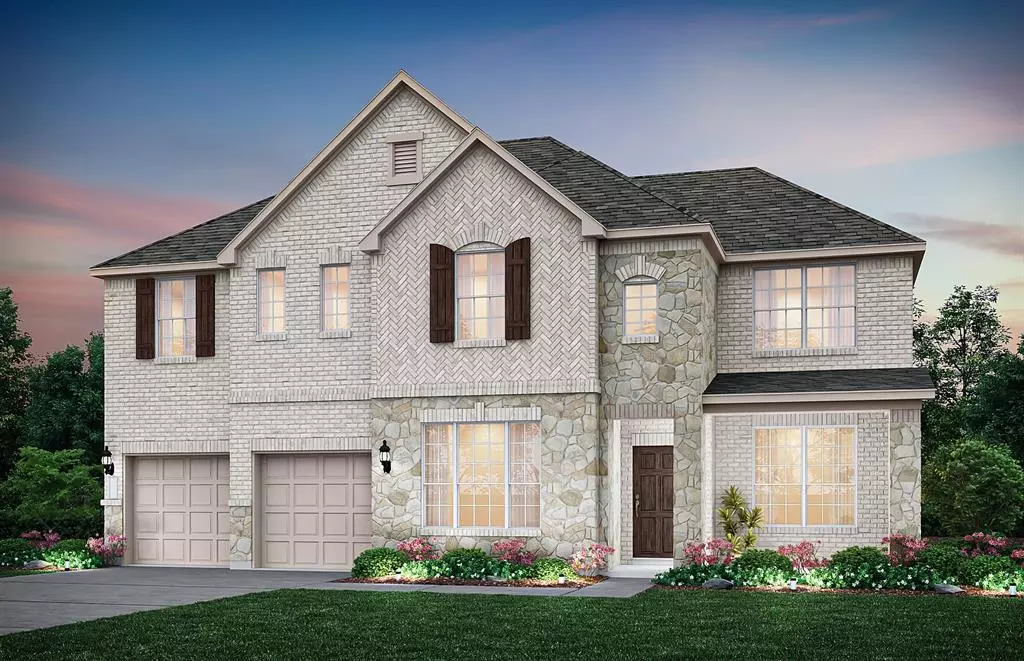$590,960
For more information regarding the value of a property, please contact us for a free consultation.
5 Beds
5 Baths
3,894 SqFt
SOLD DATE : 09/30/2024
Key Details
Property Type Single Family Home
Sub Type Single Family Residence
Listing Status Sold
Purchase Type For Sale
Square Footage 3,894 sqft
Price per Sqft $151
Subdivision Westside Preserve
MLS Listing ID 20658921
Sold Date 09/30/24
Bedrooms 5
Full Baths 4
Half Baths 1
HOA Fees $100/ann
HOA Y/N Mandatory
Year Built 2024
Lot Size 7,440 Sqft
Acres 0.1708
Property Description
NEW CONSTRUCTION: Discover Westside Preserve in the meticulously designed 5BR, 4.5BA home Midlothian. The two-story Oak Grove plan - Elevation C. Available for August - September 2024 move-in. + Kitchen featuring a large island ideal for informal dining and gatherings + Sunlit gathering room designed for relaxation and entertainment + Transformative media room + Premium Stainless-steel appliances + Expansive game room, providing additional entertaining space + Study designed with French doors to create a private and refined workspace + Sprinkler system + Smart Home Package - 3,894 sq.ft. Open concept layout with a spacious owner's suite and four secondary bedrooms. This home is perfect for a growing family, or entertaining guests.
Location
State TX
County Ellis
Direction Take I-35 E S and go approx. 4.3mi. Keep right at the fork to exit 423 for Hwy 67 S (follow signs for Cleburne). Continue on Hwy 67 S for 19.3mi and take exit for Hwy 67 N-Ft. Worth. Turn right on W Main St. and make another right on Hwy 387. Go 1.5mi and turn left on Miller Rd. Models on the right.
Rooms
Dining Room 1
Interior
Interior Features Cable TV Available, High Speed Internet Available, Smart Home System
Heating Central, Natural Gas
Cooling Central Air, Electric
Flooring Carpet, Ceramic Tile, Luxury Vinyl Plank
Appliance Dishwasher, Disposal, Electric Water Heater, Gas Cooktop, Gas Oven, Microwave, Tankless Water Heater
Heat Source Central, Natural Gas
Exterior
Exterior Feature Rain Gutters
Garage Spaces 3.0
Utilities Available City Sewer, City Water
Roof Type Composition
Total Parking Spaces 3
Garage Yes
Building
Lot Description Sprinkler System
Story Two
Foundation Slab
Level or Stories Two
Structure Type Brick
Schools
Elementary Schools Vitovsky
Middle Schools Frank Seale
High Schools Midlothian
School District Midlothian Isd
Others
Ownership Pulte
Financing Conventional
Read Less Info
Want to know what your home might be worth? Contact us for a FREE valuation!

Our team is ready to help you sell your home for the highest possible price ASAP

©2024 North Texas Real Estate Information Systems.
Bought with Millie Nguyen • Century 21 Mike Bowman, Inc.
GET MORE INFORMATION

REALTOR® | Lic# 713375






