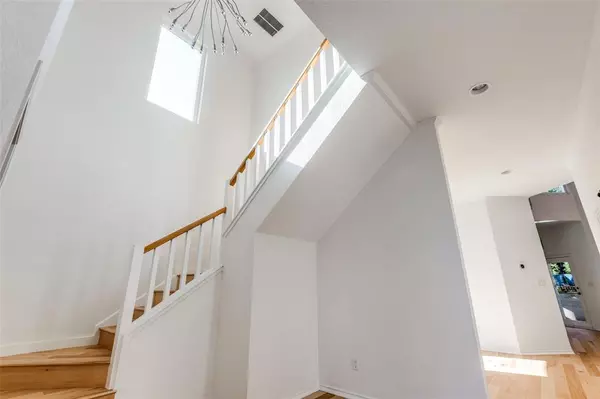$599,000
For more information regarding the value of a property, please contact us for a free consultation.
3 Beds
3 Baths
2,772 SqFt
SOLD DATE : 09/30/2024
Key Details
Property Type Single Family Home
Sub Type Single Family Residence
Listing Status Sold
Purchase Type For Sale
Square Footage 2,772 sqft
Price per Sqft $216
Subdivision Chapel Valley Add
MLS Listing ID 20506272
Sold Date 09/30/24
Style Traditional
Bedrooms 3
Full Baths 3
HOA Y/N None
Year Built 1986
Annual Tax Amount $11,864
Lot Size 3,354 Sqft
Acres 0.077
Property Description
Welcome to a hidden garden home retreat in coveted Chapel Valley near Bluff view. On a cul-de-sac lot with covered porch. The backyard pathway wraps around to a beautifully landscaped oasis complete with patio & wonderful easy to maintain conservation grass. Beautiful natural light fills the large entertaining spaces with soaring ceilings and wood burning fireplace. Beautiful library with built in shelves perfect for a home office. Updated kitchen has breakfast area overlooking the backyard, ample storage, custom backsplash and SS appliances. Versatile floorplan has a downstairs bedroom and a large primary suite on the second floor with a balcony for morning coffee & spacious ensuite bath with granite counters, soaker tub, separate shower & walk-in closet. This home is full of stunning architectural features also including art lighting for your collections. Conveniently located to shops and work campuses. Many restaurants and grocery stores nearby. Welcome Home!
Location
State TX
County Dallas
Community Curbs
Direction please drive safely-From Dallas North Tollway, exit W. Northwest Hwy, heading West on Northwest Hwy, make right on Valley Chapel Ln
Rooms
Dining Room 2
Interior
Interior Features Cathedral Ceiling(s), Decorative Lighting, Double Vanity, Eat-in Kitchen, Flat Screen Wiring, Granite Counters, High Speed Internet Available, Natural Woodwork, Open Floorplan, Paneling, Pantry, Vaulted Ceiling(s), Walk-In Closet(s)
Heating Central, Natural Gas
Cooling Central Air, Electric
Flooring Ceramic Tile, Hardwood
Fireplaces Number 1
Fireplaces Type Wood Burning
Appliance Dishwasher, Disposal, Gas Cooktop, Microwave, Convection Oven, Double Oven
Heat Source Central, Natural Gas
Laundry Electric Dryer Hookup, Utility Room, Washer Hookup
Exterior
Exterior Feature Balcony, Uncovered Courtyard
Garage Spaces 2.0
Fence Wood
Community Features Curbs
Utilities Available City Sewer, City Water, Concrete, Curbs, Sidewalk
Roof Type Composition
Total Parking Spaces 2
Garage Yes
Building
Story Two
Foundation Slab
Level or Stories Two
Structure Type Brick,Wood
Schools
Elementary Schools Polk
Middle Schools Cary
High Schools Jefferson
School District Dallas Isd
Others
Ownership see tax records
Financing Other
Read Less Info
Want to know what your home might be worth? Contact us for a FREE valuation!

Our team is ready to help you sell your home for the highest possible price ASAP

©2024 North Texas Real Estate Information Systems.
Bought with Shima Mapar • Dave Perry Miller Real Estate
GET MORE INFORMATION

REALTOR® | Lic# 713375






