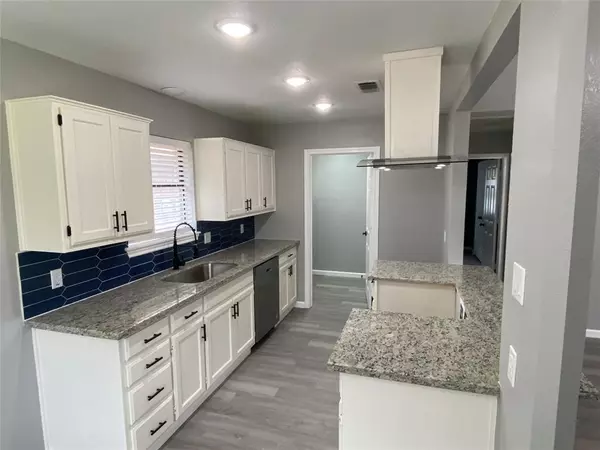$282,000
For more information regarding the value of a property, please contact us for a free consultation.
3 Beds
2 Baths
1,343 SqFt
SOLD DATE : 07/12/2024
Key Details
Property Type Single Family Home
Sub Type Single Family Residence
Listing Status Sold
Purchase Type For Sale
Square Footage 1,343 sqft
Price per Sqft $209
Subdivision South Side Add
MLS Listing ID 20650266
Sold Date 07/12/24
Style Traditional
Bedrooms 3
Full Baths 2
HOA Y/N None
Year Built 1997
Annual Tax Amount $3,840
Lot Size 6,708 Sqft
Acres 0.154
Property Description
Immaculate Perfection!! Wow! This is literally like a brand new 3-bedroom home with all the upgrades. Granite counters, vinyl plank flooring, new stainless appliances. New fans, fixture, faucets, and so much more! No detail overlooked. Custom kirchen backsplash, beautiful master shower, dual pane windows and so much more! Every inch of the home has fresh paint inside and out. Gorgeous island vent hood over the slide-in range. Combine this with a large yard with no rear neighbors, a mini-garage in the back yard and additional parking, this is the perfect home. Oh, and there's more!! New sod and landscapping, new upgraded toilets, new rocker style switches and plugs, recessed lights throughout, and tons of storage.
Location
State TX
County Erath
Direction Alexander to Swan Street. From Swan St turn left on First Avenue.
Rooms
Dining Room 1
Interior
Interior Features Chandelier, Granite Counters, High Speed Internet Available, Vaulted Ceiling(s)
Heating Central, Electric
Cooling Ceiling Fan(s), Central Air, Electric
Flooring Luxury Vinyl Plank
Appliance Dishwasher, Disposal, Electric Oven, Electric Range, Electric Water Heater, Vented Exhaust Fan
Heat Source Central, Electric
Laundry Electric Dryer Hookup, Utility Room, Full Size W/D Area, Stacked W/D Area, Washer Hookup
Exterior
Exterior Feature Rain Gutters
Garage Spaces 1.0
Fence Fenced
Utilities Available City Sewer, City Water
Roof Type Composition
Garage Yes
Building
Story One
Foundation Slab
Level or Stories One
Structure Type Brick
Schools
Elementary Schools Central
High Schools Stephenvil
School District Stephenville Isd
Others
Ownership Michael Weeks
Acceptable Financing 1031 Exchange, Cash, Conventional, FHA, USDA Loan, VA Loan
Listing Terms 1031 Exchange, Cash, Conventional, FHA, USDA Loan, VA Loan
Financing Cash
Special Listing Condition Owner/ Agent
Read Less Info
Want to know what your home might be worth? Contact us for a FREE valuation!

Our team is ready to help you sell your home for the highest possible price ASAP

©2024 North Texas Real Estate Information Systems.
Bought with Michelle Pugh • Integrity Plus Realty LLC
GET MORE INFORMATION

REALTOR® | Lic# 713375






