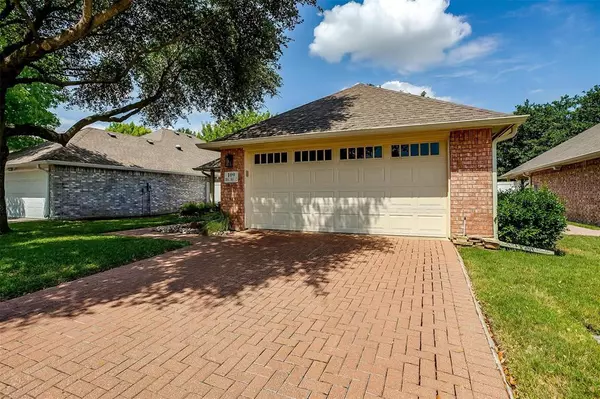$325,000
For more information regarding the value of a property, please contact us for a free consultation.
2 Beds
2 Baths
1,446 SqFt
SOLD DATE : 09/30/2024
Key Details
Property Type Single Family Home
Sub Type Single Family Residence
Listing Status Sold
Purchase Type For Sale
Square Footage 1,446 sqft
Price per Sqft $224
Subdivision Pleasant Ridge
MLS Listing ID 20669441
Sold Date 09/30/24
Style Traditional
Bedrooms 2
Full Baths 2
HOA Fees $100/mo
HOA Y/N Mandatory
Year Built 2002
Annual Tax Amount $4,077
Lot Size 4,660 Sqft
Acres 0.107
Property Description
Welcome to your dream home in Pleasant Ridge Estates, a premier 50+ gated community! This charming 2-bedroom, 2-bath residence is designed for comfort & convenience. As you approach, you'll be greeted by a beautifully landscaped front yard that sets the tone for the elegance found within. Step inside to discover an open-concept living room adorned with rich wood flooring and a cozy wood-burning brick fireplace. The upgraded kitchen is a chef's delight, featuring pristine white cabinets, a stylish tile backsplash, and a spacious kitchen island with a breakfast bar & eat in kitchen. Retreat to the large primary suite, which boasts an ensuite bath complete with a generous vanity, walk-in shower, and a sizable closet. The second bedroom also offers ample space and a large closet, sharing a full-sized bath with guests. The nice-sized backyard with an extended patio provides an ideal setting for outdoor relaxation and gatherings.
Location
State TX
County Ellis
Direction Get on I-35 E S, Take exit 410 B towards FM 664, turn right onto Plaza Road, turn right onto Ovilla Road, turn left onto Sierra Grande St, turn right onto Royal Crest St, Destination will be on your left
Rooms
Dining Room 1
Interior
Interior Features Cable TV Available, Decorative Lighting, Granite Counters
Heating Central, Electric
Cooling Ceiling Fan(s), Central Air, Electric
Flooring Tile, Wood
Fireplaces Number 1
Fireplaces Type Brick, Wood Burning
Appliance Dishwasher, Disposal, Electric Oven
Heat Source Central, Electric
Exterior
Exterior Feature Rain Gutters
Garage Spaces 2.0
Fence Vinyl
Utilities Available City Sewer, City Water
Roof Type Composition
Total Parking Spaces 2
Garage Yes
Building
Lot Description Few Trees, Interior Lot, Landscaped, Lrg. Backyard Grass
Story One
Foundation Slab
Level or Stories One
Structure Type Brick
Schools
Elementary Schools Russell Schupmann
Middle Schools Red Oak
High Schools Red Oak
School District Red Oak Isd
Others
Senior Community 1
Ownership See Tax
Acceptable Financing Cash, Conventional, FHA, VA Loan
Listing Terms Cash, Conventional, FHA, VA Loan
Financing Cash
Read Less Info
Want to know what your home might be worth? Contact us for a FREE valuation!

Our team is ready to help you sell your home for the highest possible price ASAP

©2024 North Texas Real Estate Information Systems.
Bought with Non-Mls Member • NON MLS
GET MORE INFORMATION

REALTOR® | Lic# 713375






