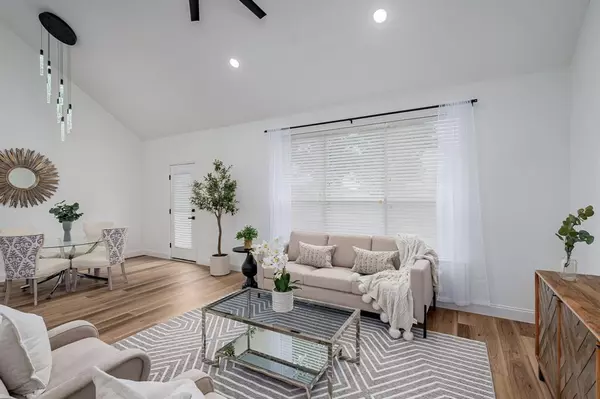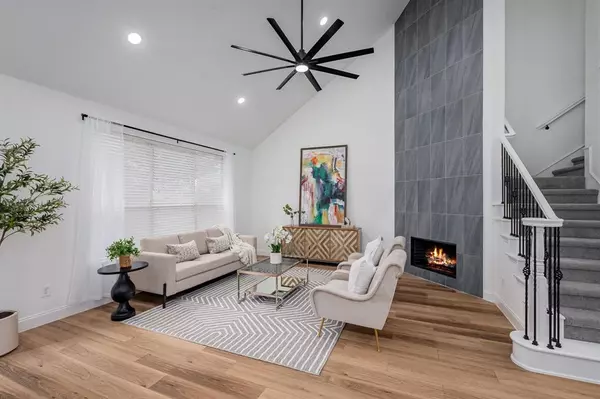$635,000
For more information regarding the value of a property, please contact us for a free consultation.
4 Beds
3 Baths
2,948 SqFt
SOLD DATE : 09/16/2024
Key Details
Property Type Single Family Home
Sub Type Single Family Residence
Listing Status Sold
Purchase Type For Sale
Square Footage 2,948 sqft
Price per Sqft $215
Subdivision Summit At Westridge The
MLS Listing ID 20665642
Sold Date 09/16/24
Style Contemporary/Modern,Traditional
Bedrooms 4
Full Baths 2
Half Baths 1
HOA Fees $62/ann
HOA Y/N Mandatory
Year Built 2006
Annual Tax Amount $7,144
Lot Size 5,662 Sqft
Acres 0.13
Property Description
**STUNNING WEST MCKINNEY HOME** **HIGHLY-RATED FRISCO ISD** **THE WAIT IS OVER - A FULLY TRANSFORMED UPDATED & MODERNIZED HOME UNDER $650K** **HIGHLY DESIRABLE WESTRIDGE NEIGHBORHOOD** **NEARLY 3,000 SQ. FT.** This North facing home has it all including an office & media room! Almost everything is new...including all HVAC units ('24), Roof ('24) and certainly the elegant interior, a must see home! NO WORK here, just move in! Every corner of this home has been touched! As you enter you see high ceilings which continues to the living room. Fabulous floor to ceiling tiled gas-burning FP. Higher-end LVP through-out first floor. Kitchen boasts quartz countertops with huge breakfast bar & new SS appliances. Primary en-suite will be the envy of all your friends, featuring a soaking tub, shower & custom closet with beautiful brushed gold accents. Upstairs you have luxury patterned carpets. Stop everything...check out the media room - it is to die for! Plus a huge game or flex room! Hurry!!!
Location
State TX
County Collin
Community Community Pool, Curbs, Sidewalks
Direction From Dallas North Tollway and Sam Rayburn Tollway and go west on Sam Rayburn Tollway to Custer Rd. Exit Custer Rd. and go North, make left on N Cotton Ridge Rd. turn right on Regal Oaks Dr., then right on Garden Grove Dr. Home will be on your righthand side.
Rooms
Dining Room 2
Interior
Interior Features Built-in Features, Chandelier, Decorative Lighting, Kitchen Island, Open Floorplan, Pantry, Sound System Wiring, Vaulted Ceiling(s), Walk-In Closet(s), Wet Bar
Heating Central, Natural Gas
Cooling Ceiling Fan(s), Central Air, Electric
Flooring Carpet, Luxury Vinyl Plank, Tile
Fireplaces Number 1
Fireplaces Type Gas, Gas Logs, Gas Starter, Living Room
Equipment Home Theater
Appliance Dishwasher, Disposal, Electric Oven, Gas Range, Gas Water Heater, Microwave, Vented Exhaust Fan
Heat Source Central, Natural Gas
Laundry Electric Dryer Hookup, Utility Room, Full Size W/D Area, Washer Hookup
Exterior
Exterior Feature Rain Gutters, Private Yard
Garage Spaces 2.0
Fence Back Yard, Fenced, Gate, Masonry, Wood
Community Features Community Pool, Curbs, Sidewalks
Utilities Available All Weather Road, City Sewer, City Water, Concrete, Curbs, Sidewalk, Underground Utilities
Roof Type Composition
Total Parking Spaces 2
Garage Yes
Building
Lot Description Landscaped, Level, Sprinkler System, Subdivision
Story Two
Foundation Slab
Level or Stories Two
Structure Type Brick,Rock/Stone
Schools
Elementary Schools Sonntag
Middle Schools Roach
High Schools Heritage
School District Frisco Isd
Others
Ownership Of Record
Acceptable Financing Cash, Conventional
Listing Terms Cash, Conventional
Financing Conventional
Read Less Info
Want to know what your home might be worth? Contact us for a FREE valuation!

Our team is ready to help you sell your home for the highest possible price ASAP

©2024 North Texas Real Estate Information Systems.
Bought with PRITHVIRAJ PATIL • REKonnection, LLC
GET MORE INFORMATION

REALTOR® | Lic# 713375






