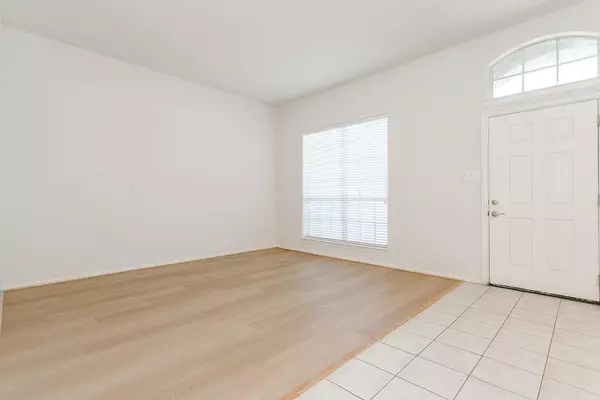$409,999
For more information regarding the value of a property, please contact us for a free consultation.
3 Beds
2 Baths
2,098 SqFt
SOLD DATE : 09/05/2024
Key Details
Property Type Single Family Home
Sub Type Single Family Residence
Listing Status Sold
Purchase Type For Sale
Square Footage 2,098 sqft
Price per Sqft $195
Subdivision Creekwood Add
MLS Listing ID 20687795
Sold Date 09/05/24
Style Traditional
Bedrooms 3
Full Baths 2
HOA Fees $17
HOA Y/N Mandatory
Year Built 2004
Annual Tax Amount $7,788
Lot Size 0.340 Acres
Acres 0.34
Property Description
Discover this charming 3-bedroom, single-story home located on a spacious .34-acre lot in a tranquil, tree-lined community. Nestled on one of the largest lots in Creekwood, this home features light-filled rooms, a functional floor plan, and a backyard that will take your breath away. Enjoy the luxury vinyl plank flooring throughout. The spacious kitchen is equipped with an electric range, stainless steel appliances, and ample cabinet and counter space. The primary retreat includes a bay window and an ensuite with dual sinks, a soaking tub, a separate shower, and a large walk-in closet. There are also 2 generously sized secondary bedrooms. Split formals provide versatile room configurations and usage options. The ENORMOUS backyard oasis includes a large covered patio, a HUGE lush yard, and a sparkling pool. The roof, replaced in October 2022, is a Class 3 Hail Resistant Roof. Community amenities feature 2 fishing ponds, a basketball court, a playground, & walking trails.
Location
State TX
County Tarrant
Community Community Pool, Greenbelt, Jogging Path/Bike Path, Park
Direction I-35W N exit toward Denton. Exit toward Basswood Blvd. Left onto Basswood Blvd. Next two traffic circles stay on Basswood Blvd. Right onto N Blue Mound Rd. Left onto E Bailey Boswell Rd. Right onto White Ash St. White Ash St turns left and becomes Hemlock Trail. House will be on the left
Rooms
Dining Room 2
Interior
Interior Features Cable TV Available, Decorative Lighting, Flat Screen Wiring, High Speed Internet Available, Open Floorplan, Pantry, Sound System Wiring, Vaulted Ceiling(s)
Heating Central, Natural Gas
Cooling Ceiling Fan(s), Central Air, Electric
Flooring Ceramic Tile, Luxury Vinyl Plank
Fireplaces Number 1
Fireplaces Type Decorative, Family Room, Gas Logs, Wood Burning
Equipment Satellite Dish
Appliance Dishwasher, Disposal, Electric Range, Gas Water Heater, Microwave, Vented Exhaust Fan
Heat Source Central, Natural Gas
Laundry Electric Dryer Hookup, Utility Room, Full Size W/D Area, Washer Hookup
Exterior
Exterior Feature Covered Patio/Porch, Rain Gutters, Private Yard
Garage Spaces 3.0
Fence Wood
Pool Gunite, In Ground
Community Features Community Pool, Greenbelt, Jogging Path/Bike Path, Park
Utilities Available All Weather Road, City Sewer, City Water, Concrete, Curbs, Electricity Available, Electricity Connected, Natural Gas Available, Sewer Available
Roof Type Composition
Total Parking Spaces 3
Garage Yes
Private Pool 1
Building
Lot Description Corner Lot, Few Trees, Landscaped, Lrg. Backyard Grass, Sprinkler System, Subdivision
Story One
Foundation Slab
Level or Stories One
Structure Type Brick
Schools
Elementary Schools Comanche Springs
Middle Schools Creekview
High Schools Saginaw
School District Eagle Mt-Saginaw Isd
Others
Ownership Ohana WaiWai LLC
Acceptable Financing Cash, Conventional, FHA
Listing Terms Cash, Conventional, FHA
Financing Conventional
Read Less Info
Want to know what your home might be worth? Contact us for a FREE valuation!

Our team is ready to help you sell your home for the highest possible price ASAP

©2024 North Texas Real Estate Information Systems.
Bought with Megan Vollmer • Smart Realty
GET MORE INFORMATION

REALTOR® | Lic# 713375






