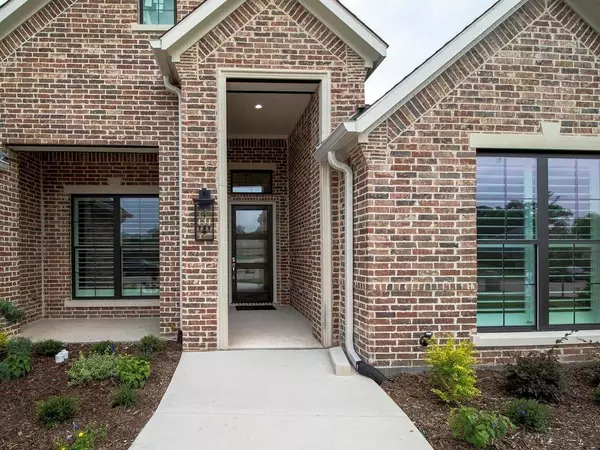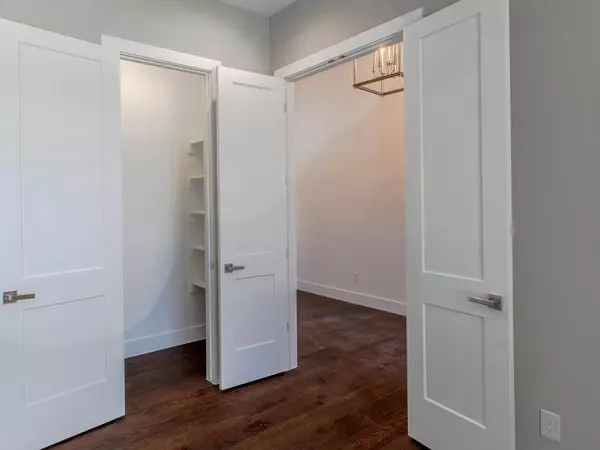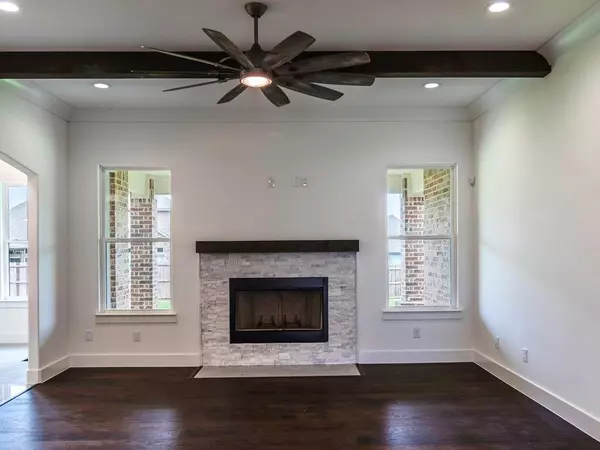$499,950
For more information regarding the value of a property, please contact us for a free consultation.
4 Beds
3 Baths
2,521 SqFt
SOLD DATE : 09/03/2024
Key Details
Property Type Single Family Home
Sub Type Single Family Residence
Listing Status Sold
Purchase Type For Sale
Square Footage 2,521 sqft
Price per Sqft $198
Subdivision Lawson Farms Ph 2A
MLS Listing ID 20544422
Sold Date 09/03/24
Style English
Bedrooms 4
Full Baths 3
HOA Fees $16
HOA Y/N Mandatory
Year Built 2024
Annual Tax Amount $10,259
Lot Size 10,454 Sqft
Acres 0.24
Property Description
NEW CONSTRUCTION!!! BEAUTIFUL Brick exterior in Lawson Farms close to Midlothian Sports Complex, walking trails & park! Upon entering, the double doors of the study-home office (which can be a 5th Bedroom) immediately draws your attention. GE Profile Stainless steel appliances in the kitchen. Generous kitchen island and pantry. Elegant upgraded quartz throughout house. Master suite has dual sink vanity, garden tub and a generous closet. Sink in utility room. Wide plank engineered wood floor in entry, family rm, study. 9FT wide garages doors to accommodate 2 trucks!! R22 blown in foam insulation, airtight windows, & doors & two water heaters. Lifetime roof shingles, high profile ridge caps, Contemporary hardware. 8 zone irrigation system with WIFI connectivity and underground drains for all down spouts.
Location
State TX
County Ellis
Community Community Pool, Jogging Path/Bike Path
Direction Take US-67 S to Hwy 67 in Midlothian. Exit toward US-287 S-Waxahachie; Take US-287 S and FM 663 to Belmont Dr; Use right lane to merge onto US-287 S to Waxahachie; Take the FM 663 exit toward 14th St; Turn right onto FM 663; Turn left onto Belmont Dr
Rooms
Dining Room 1
Interior
Interior Features Decorative Lighting, Flat Screen Wiring, Sound System Wiring
Heating Central, Electric, Heat Pump
Cooling Ceiling Fan(s), Central Air, Heat Pump
Flooring Carpet, Ceramic Tile, Wood
Fireplaces Number 1
Fireplaces Type Family Room, Wood Burning
Appliance Dishwasher, Disposal, Electric Cooktop, Electric Water Heater, Microwave, Convection Oven, Vented Exhaust Fan
Heat Source Central, Electric, Heat Pump
Laundry Electric Dryer Hookup, Utility Room, Washer Hookup
Exterior
Exterior Feature Covered Patio/Porch, Rain Gutters
Garage Spaces 2.0
Fence Wood
Community Features Community Pool, Jogging Path/Bike Path
Utilities Available City Sewer, City Water, Concrete, Curbs, Sidewalk
Roof Type Composition
Total Parking Spaces 2
Garage Yes
Building
Lot Description Few Trees, Interior Lot, Landscaped, Sprinkler System, Subdivision
Story One
Foundation Slab
Level or Stories One
Structure Type Brick,Rock/Stone
Schools
Elementary Schools Jean Coleman
Middle Schools Dieterich
High Schools Midlothian
School District Midlothian Isd
Others
Restrictions Deed
Ownership CRUX VENTURES, LLC
Acceptable Financing Cash, Conventional, FHA, VA Loan
Listing Terms Cash, Conventional, FHA, VA Loan
Financing Conventional
Read Less Info
Want to know what your home might be worth? Contact us for a FREE valuation!

Our team is ready to help you sell your home for the highest possible price ASAP

©2024 North Texas Real Estate Information Systems.
Bought with Non-Mls Member • NON MLS
GET MORE INFORMATION

REALTOR® | Lic# 713375






