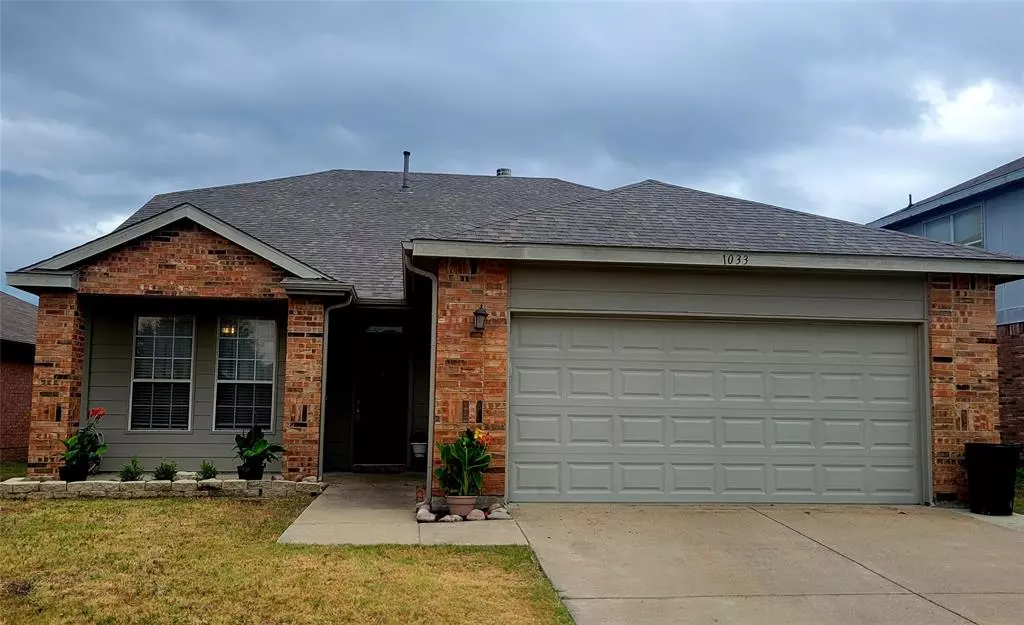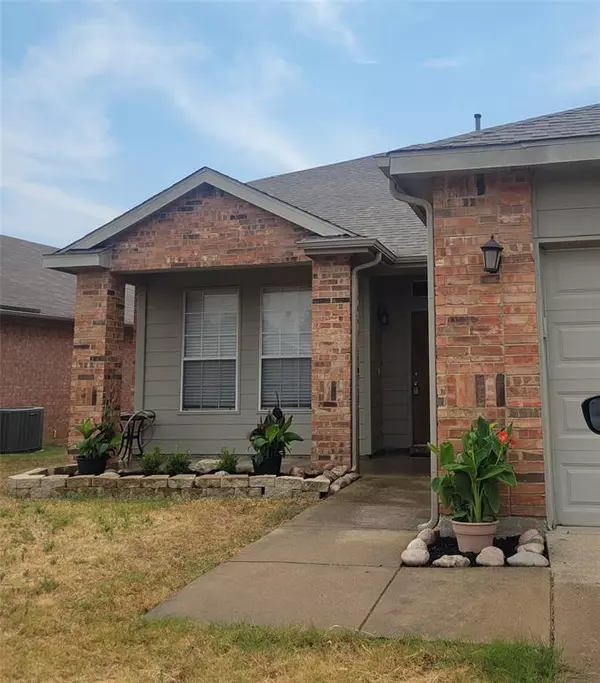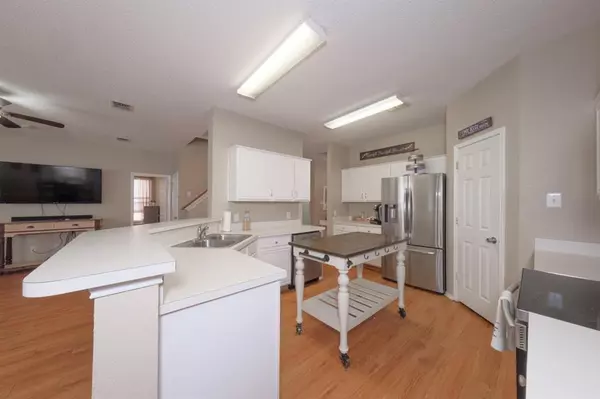$335,900
For more information regarding the value of a property, please contact us for a free consultation.
3 Beds
3 Baths
2,357 SqFt
SOLD DATE : 08/30/2024
Key Details
Property Type Single Family Home
Sub Type Single Family Residence
Listing Status Sold
Purchase Type For Sale
Square Footage 2,357 sqft
Price per Sqft $142
Subdivision Highland Station(Saginaw)
MLS Listing ID 20654136
Sold Date 08/30/24
Style Traditional
Bedrooms 3
Full Baths 2
Half Baths 1
HOA Y/N None
Year Built 1999
Annual Tax Amount $6,830
Lot Size 5,967 Sqft
Acres 0.137
Property Description
Lovely open concept floor plan with 3 bedrooms, 2.5 bathrooms and neutral paint. Very quiet and peaceful neighborhood with recently-added fiber optic internet available. You'll find an abundance of counter and cabinet space in the kitchen, as well as a walk-in pantry and large eat-in area. Primary bedroom is located downstairs with en suite bath featuring garden tub, separate shower, dual vanity and large walk-in closet. Versatile front room can be used as a home office, formal dining room, additional living area, playroom....your options are limitless! Upstairs you will find 2 large bedrooms, full bath, and flex room. Enjoy privacy and security in your fully fenced back yard, complete with a covered patio perfect for entertaining! The back yard also features a large shed to house all of your yard tools and toys. Located in the heart of Highland Station and very close to schools, shopping, dining and entertainment!
Location
State TX
County Tarrant
Direction GPS Friendly
Rooms
Dining Room 2
Interior
Interior Features Built-in Features, Cable TV Available, Decorative Lighting, Eat-in Kitchen, High Speed Internet Available, Open Floorplan, Pantry, Walk-In Closet(s)
Heating Central, Fireplace(s), Natural Gas
Cooling Central Air, Electric
Flooring Carpet, Ceramic Tile, Laminate, Luxury Vinyl Plank
Fireplaces Number 1
Fireplaces Type Gas, Gas Logs, Gas Starter
Appliance Dishwasher, Disposal, Electric Cooktop, Electric Oven, Electric Range, Gas Water Heater, Microwave
Heat Source Central, Fireplace(s), Natural Gas
Laundry Utility Room, Full Size W/D Area
Exterior
Exterior Feature Covered Patio/Porch, Rain Gutters
Garage Spaces 2.0
Fence Fenced, Privacy, Wood
Utilities Available City Sewer, City Water, Curbs, Sidewalk
Roof Type Composition
Total Parking Spaces 2
Garage Yes
Building
Lot Description Interior Lot, Subdivision
Story Two
Foundation Slab
Level or Stories Two
Structure Type Brick,Siding
Schools
Elementary Schools Highctry
Middle Schools Highland
High Schools Saginaw
School District Eagle Mt-Saginaw Isd
Others
Ownership See Tax
Acceptable Financing Cash, Conventional, FHA, VA Loan
Listing Terms Cash, Conventional, FHA, VA Loan
Financing Conventional
Read Less Info
Want to know what your home might be worth? Contact us for a FREE valuation!

Our team is ready to help you sell your home for the highest possible price ASAP

©2024 North Texas Real Estate Information Systems.
Bought with Cynthia Olmos • DIY Realty
GET MORE INFORMATION

REALTOR® | Lic# 713375






