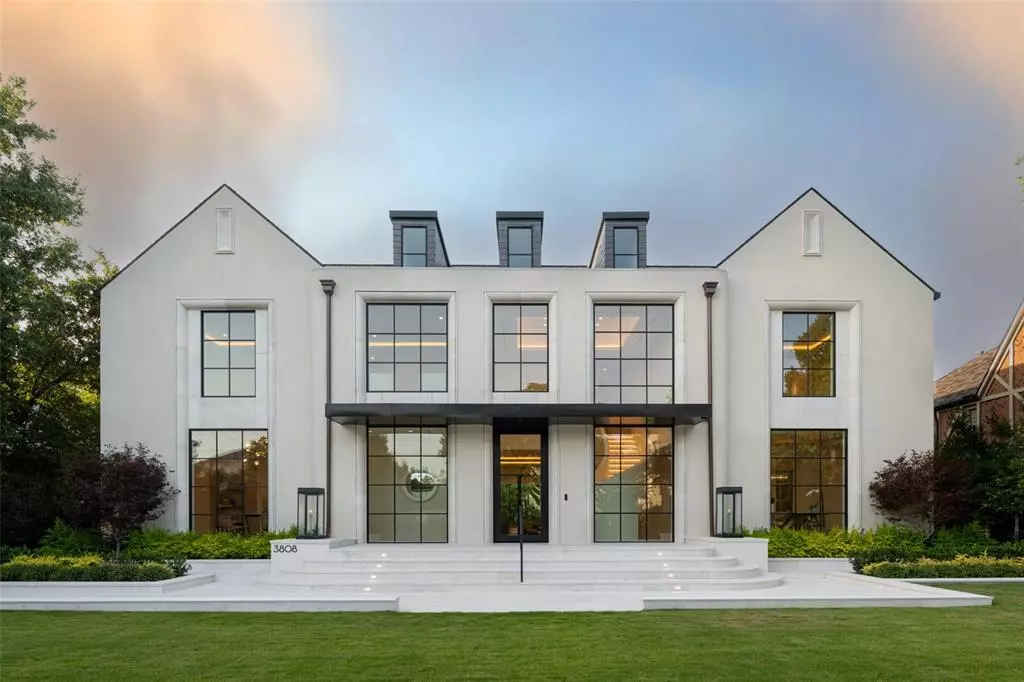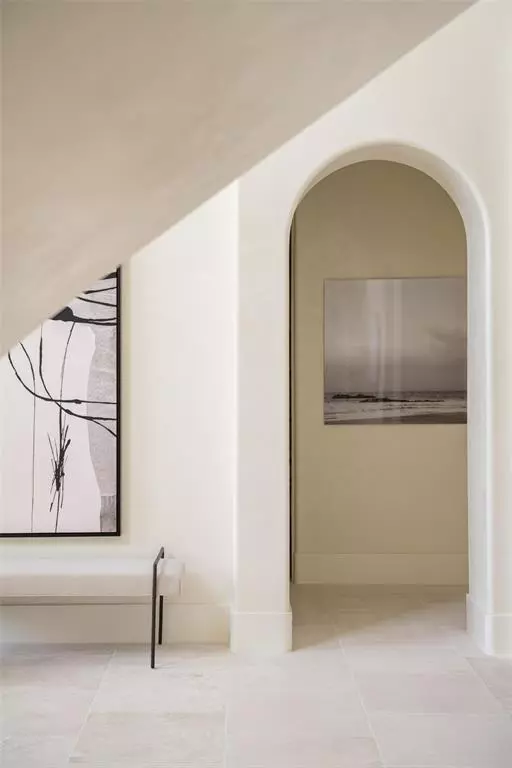$14,900,000
For more information regarding the value of a property, please contact us for a free consultation.
6 Beds
11 Baths
14,387 SqFt
SOLD DATE : 08/22/2024
Key Details
Property Type Single Family Home
Sub Type Single Family Residence
Listing Status Sold
Purchase Type For Sale
Square Footage 14,387 sqft
Price per Sqft $1,035
Subdivision Mount Vernon 03
MLS Listing ID 20532504
Sold Date 08/22/24
Style Contemporary/Modern
Bedrooms 6
Full Baths 8
Half Baths 3
HOA Y/N None
Year Built 2022
Lot Size 0.384 Acres
Acres 0.384
Lot Dimensions 100x167.5
Property Description
Serenity defined. A curated team* of architect engineer designers and the owner has created an environment unparalleled in Highland Park. An exquisite, suspended staircase introduces the home, it foreshadows the construction process throughout, which spares no expense. Beautifully honed walls and surfaces pervade throughout along with exceptional hardware, lighting fixtures, hones surfaces and the latest in building science. The home features multiple living areas designed for entertaining, a gourmet kitchen and caterer's kitchen, 6 bedrooms en suite, 3 powder rooms and basement level with 9 bay auto gallery, along with high-fidelity cinema, gym, and spa treatment room! Outdoor living center views infinity pool!
Location
State TX
County Dallas
Community Curbs, Sidewalks
Direction Mockingbird to Fairfield (at DCC). North on Fairfield one block to Potomac. Potomac east to 3808. Golf Drive to Potomac. West on Potomac to 3808.
Rooms
Dining Room 2
Interior
Interior Features Built-in Wine Cooler, Cable TV Available, Chandelier, Decorative Lighting, Double Vanity, Elevator, Flat Screen Wiring, High Speed Internet Available, Kitchen Island, Multiple Staircases, Open Floorplan, Pantry, Smart Home System, Sound System Wiring, Walk-In Closet(s), Wet Bar, Other
Heating Central, Zoned
Cooling Central Air, Multi Units, Zoned
Flooring Hardwood, Stone, Wood
Fireplaces Number 4
Fireplaces Type Brick, Den, Double Sided, Gas Starter, Living Room, Masonry, Master Bedroom, Outside, Raised Hearth, Recreation Room, Stone, Wood Burning
Equipment Air Purifier, Generator, Home Theater
Appliance Built-in Coffee Maker, Built-in Gas Range, Built-in Refrigerator, Commercial Grade Range, Commercial Grade Vent, Dishwasher, Disposal, Gas Cooktop, Gas Oven, Ice Maker, Microwave, Double Oven, Refrigerator, Vented Exhaust Fan, Warming Drawer, Water Purifier
Heat Source Central, Zoned
Laundry Utility Room, Full Size W/D Area
Exterior
Exterior Feature Attached Grill, Covered Patio/Porch, Gas Grill, Rain Gutters, Lighting, Outdoor Grill, Outdoor Kitchen, Outdoor Living Center, Private Yard
Garage Spaces 9.0
Fence Fenced, Full, Gate, High Fence, Masonry, Perimeter, Privacy
Pool Fenced, Gunite, Heated, In Ground, Infinity, Outdoor Pool, Pool/Spa Combo, Pump, Water Feature, Waterfall
Community Features Curbs, Sidewalks
Utilities Available Alley, Cable Available, City Sewer, City Water, Concrete, Curbs, Individual Gas Meter, Individual Water Meter
Roof Type Slate,Other
Total Parking Spaces 9
Garage Yes
Private Pool 1
Building
Lot Description Interior Lot, Landscaped, Many Trees, Sprinkler System, Subdivision
Story Three Or More
Foundation Combination, Other
Level or Stories Three Or More
Structure Type Plaster,Stucco
Schools
Elementary Schools Armstrong
Middle Schools Highland Park
High Schools Highland Park
School District Highland Park Isd
Others
Ownership See Agent
Acceptable Financing Cash
Listing Terms Cash
Financing Cash
Read Less Info
Want to know what your home might be worth? Contact us for a FREE valuation!

Our team is ready to help you sell your home for the highest possible price ASAP

©2024 North Texas Real Estate Information Systems.
Bought with Cole Swearingen • Compass RE Texas, LLC.
GET MORE INFORMATION

REALTOR® | Lic# 713375






