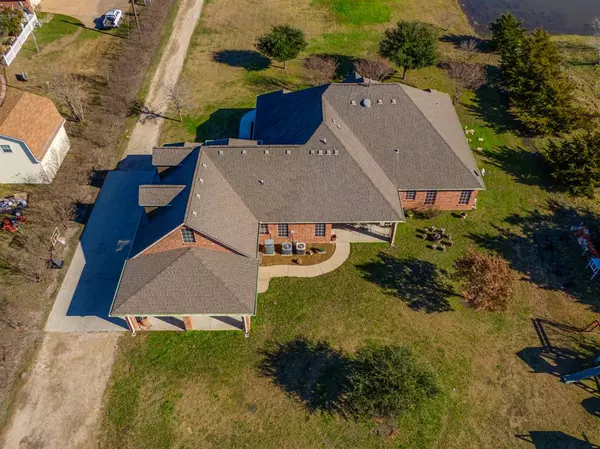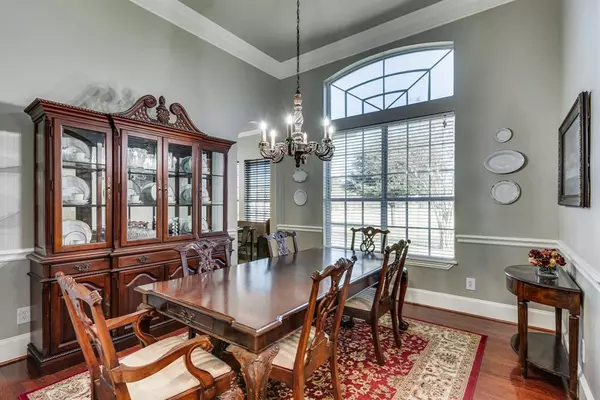$697,777
For more information regarding the value of a property, please contact us for a free consultation.
6 Beds
7 Baths
4,800 SqFt
SOLD DATE : 08/08/2024
Key Details
Property Type Single Family Home
Sub Type Single Family Residence
Listing Status Sold
Purchase Type For Sale
Square Footage 4,800 sqft
Price per Sqft $145
Subdivision Snodgrass Add
MLS Listing ID 20501177
Sold Date 08/08/24
Style Traditional
Bedrooms 6
Full Baths 5
Half Baths 2
HOA Y/N None
Year Built 2004
Annual Tax Amount $5,606
Lot Size 1.686 Acres
Acres 1.686
Property Description
MOTIVATED SELLER!!! $2,500 buyer concessions with an acceptable offer by 7-31-24! NO CITY TAXES! NO HOA! Are you looking for a home for multi generational living? THIS IS IT! The large home has tall ceilings with plenty of room to roam. It boasts two primary suites on the first floor, four secondary bedrooms, five full bathrooms, two living areas, a media room, a flex room, a craft area, two large covered porches, and a four car garage with a half bath. It truly has room for everyone. The home sits on almost two acres with plenty of room to add a pool and a shop. It has a feeling of being out in the country all while being only minutes from shopping, entertainment, and employment opportunities. The home was built in 2004 and the owners completed the addition in 2018. They really thought of everything. The amount of storage is amazing, almost every room has custom built in cabinetry even the primary walk in closet. This is one you truly have to see to appreciate.
Location
State TX
County Ellis
Direction From I35 head east on Ovilla Rd, turn right on Pratt Rd, Home is on the right.
Rooms
Dining Room 2
Interior
Interior Features Cable TV Available, Decorative Lighting, Double Vanity, Eat-in Kitchen, High Speed Internet Available, Kitchen Island, Natural Woodwork, Open Floorplan, Sound System Wiring, Tile Counters, Vaulted Ceiling(s), Walk-In Closet(s), In-Law Suite Floorplan
Heating Central, Electric, Fireplace(s)
Cooling Ceiling Fan(s), Central Air, Electric
Flooring Carpet, Ceramic Tile, Hardwood, Wood
Fireplaces Number 1
Fireplaces Type Gas Logs
Appliance Dishwasher, Disposal, Electric Cooktop, Electric Oven, Electric Water Heater, Microwave
Heat Source Central, Electric, Fireplace(s)
Exterior
Garage Spaces 4.0
Utilities Available Septic
Roof Type Composition
Total Parking Spaces 4
Garage Yes
Building
Lot Description Acreage, Landscaped
Story Two
Foundation Slab
Level or Stories Two
Structure Type Brick,Stone Veneer
Schools
Elementary Schools Wooden
Middle Schools Red Oak
High Schools Red Oak
School District Red Oak Isd
Others
Ownership See Agent
Acceptable Financing Cash, Conventional, FHA, VA Loan
Listing Terms Cash, Conventional, FHA, VA Loan
Financing Conventional
Read Less Info
Want to know what your home might be worth? Contact us for a FREE valuation!

Our team is ready to help you sell your home for the highest possible price ASAP

©2024 North Texas Real Estate Information Systems.
Bought with Danielle Ivery • The Vibe Brokerage, LLC
GET MORE INFORMATION

REALTOR® | Lic# 713375






