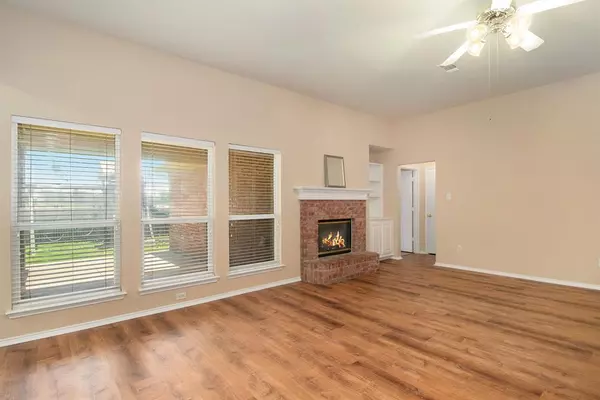$314,900
For more information regarding the value of a property, please contact us for a free consultation.
4 Beds
2 Baths
1,946 SqFt
SOLD DATE : 08/08/2024
Key Details
Property Type Single Family Home
Sub Type Single Family Residence
Listing Status Sold
Purchase Type For Sale
Square Footage 1,946 sqft
Price per Sqft $161
Subdivision Alsbury Estates Ph 02
MLS Listing ID 20627813
Sold Date 08/08/24
Style Traditional
Bedrooms 4
Full Baths 2
HOA Y/N None
Year Built 2002
Annual Tax Amount $7,344
Lot Size 7,013 Sqft
Acres 0.161
Property Description
Great Location! Great Space! Come and see this Beautiful 4 Bedroom, Open Concept Home that's ready for a New Owner. Your New Living Room can fit your Large Sectional, and lots of Wall space for your TV. Wood Burning Fire Place with Built-in Bookshelves. Large Kitchen for your Get Togethers with a Roomy Eat-In Area, Lots of Counter Space, an Island & Cabinet Space galore. Entering through the Garage gives you Access to the Utility Room with a Spacious Clothes Rack. Seller has Prepared this Home for the New Homeowner- New Paint throughout, a New Roof, HVAC replaced, Newer Flooring- No Carpet, All Fencing has been Replaced, Updates to Bathrooms including New Marble Tubs. New Windows in Front Bedroom & Primary Bathroom, and New Energy Efficient Back Door. Wonderfully Landscaped yard. Close to Everything. Make your appointment now!
Location
State TX
County Johnson
Direction From Alsbury, North on Heather, Left at Marcia.
Rooms
Dining Room 1
Interior
Interior Features Cable TV Available, Decorative Lighting, Eat-in Kitchen, High Speed Internet Available, Kitchen Island, Walk-In Closet(s)
Heating Central, Electric
Cooling Central Air, Electric
Flooring Ceramic Tile, Luxury Vinyl Plank
Fireplaces Number 1
Fireplaces Type Wood Burning
Appliance Dishwasher, Disposal, Electric Range, Electric Water Heater, Microwave
Heat Source Central, Electric
Laundry Electric Dryer Hookup, Utility Room, Full Size W/D Area, Washer Hookup
Exterior
Exterior Feature Rain Gutters
Garage Spaces 2.0
Fence Wood
Utilities Available All Weather Road, Asphalt, Cable Available, City Sewer, City Water, Underground Utilities
Roof Type Composition
Total Parking Spaces 2
Garage Yes
Building
Lot Description Interior Lot, Landscaped, Lrg. Backyard Grass, Subdivision
Story One
Foundation Slab
Level or Stories One
Structure Type Brick
Schools
Elementary Schools Frazier
Middle Schools Hughes
High Schools Burleson
School District Burleson Isd
Others
Ownership Dallas, Samuel & Kristina
Acceptable Financing Cash, Conventional, FHA, VA Loan
Listing Terms Cash, Conventional, FHA, VA Loan
Financing Conventional
Read Less Info
Want to know what your home might be worth? Contact us for a FREE valuation!

Our team is ready to help you sell your home for the highest possible price ASAP

©2024 North Texas Real Estate Information Systems.
Bought with Lisa Dong • Universal Realty, Inc
GET MORE INFORMATION

REALTOR® | Lic# 713375






