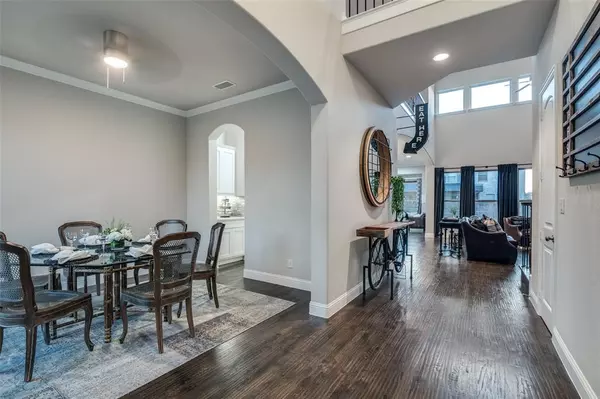$689,000
For more information regarding the value of a property, please contact us for a free consultation.
4 Beds
3 Baths
3,379 SqFt
SOLD DATE : 08/01/2024
Key Details
Property Type Single Family Home
Sub Type Single Family Residence
Listing Status Sold
Purchase Type For Sale
Square Footage 3,379 sqft
Price per Sqft $203
Subdivision Garner West Add
MLS Listing ID 20654141
Sold Date 08/01/24
Style Traditional
Bedrooms 4
Full Baths 3
HOA Fees $121/mo
HOA Y/N Mandatory
Year Built 2017
Annual Tax Amount $11,312
Lot Size 7,753 Sqft
Acres 0.178
Property Description
Come see this 4 BR, 3 Bath jewel in the master-planned, award winning golf course community of Lantana. This home greets you with elegance from the hand scraped hardwoods to the soaring ceiling in the family room, upstairs catwalk and hearty stone fireplace. The kitchen is a chef's dream with modern white cabinetry, white quartz countertops, SS appliances, double ovens, farmhouse sink and clean contemporary backsplash. Extra storage in the large pantry and butler's pantry. Enjoy entertaining with an oversized island, eat in kitchen and formal dining. The main floor primary suite is spacious and bright and ensuite bath has modern touches plus a garden tub. Secondary BR is on the main level with full bath across. Upstairs is an impressive game room, large media and two more BR. The backyard is perfect size for a pool and already has a quaint covered patio and fireplace. Lantana offers endless activities: Parks, pools, hiking, gym, basketball, pickleball, tennis and more. See it today!
Location
State TX
County Denton
Community Club House, Community Pool, Fishing, Fitness Center, Greenbelt, Jogging Path/Bike Path, Park, Playground, Pool, Tennis Court(S), Other
Direction If arriving in Lantana from the South on Lantana Trail, drive past the golf course and turn right onto Tanner Parkway. Drive about 6 blocks and turn right onto Sandhills. 9200 is on the west side of the road.
Rooms
Dining Room 3
Interior
Interior Features Built-in Features, Cathedral Ceiling(s), Decorative Lighting, Double Vanity, Dry Bar, Eat-in Kitchen, Flat Screen Wiring, High Speed Internet Available, Kitchen Island, Open Floorplan, Pantry, Walk-In Closet(s)
Flooring Carpet, Ceramic Tile, Hardwood
Fireplaces Number 2
Fireplaces Type Gas
Equipment Irrigation Equipment
Appliance Disposal, Gas Cooktop, Microwave
Laundry Utility Room, Full Size W/D Area, Washer Hookup
Exterior
Garage Spaces 2.0
Fence Back Yard, Wood
Community Features Club House, Community Pool, Fishing, Fitness Center, Greenbelt, Jogging Path/Bike Path, Park, Playground, Pool, Tennis Court(s), Other
Utilities Available Cable Available, Curbs, Electricity Connected, Individual Gas Meter, MUD Sewer, MUD Water, Phone Available, Unincorporated
Roof Type Composition
Total Parking Spaces 2
Garage Yes
Building
Lot Description Interior Lot, Landscaped, Lrg. Backyard Grass, Sprinkler System
Story Two
Foundation Slab
Level or Stories Two
Structure Type Brick
Schools
Elementary Schools Dorothy P Adkins
Middle Schools Tom Harpool
High Schools Guyer
School District Denton Isd
Others
Restrictions Building,Deed
Ownership Murray
Acceptable Financing Cash, Contact Agent, Conventional, FHA, Texas Vet, VA Loan
Listing Terms Cash, Contact Agent, Conventional, FHA, Texas Vet, VA Loan
Financing Conventional
Special Listing Condition Deed Restrictions, Survey Available
Read Less Info
Want to know what your home might be worth? Contact us for a FREE valuation!

Our team is ready to help you sell your home for the highest possible price ASAP

©2024 North Texas Real Estate Information Systems.
Bought with Brijeshkumar Shah • Coldwell Banker Realty
GET MORE INFORMATION

REALTOR® | Lic# 713375






