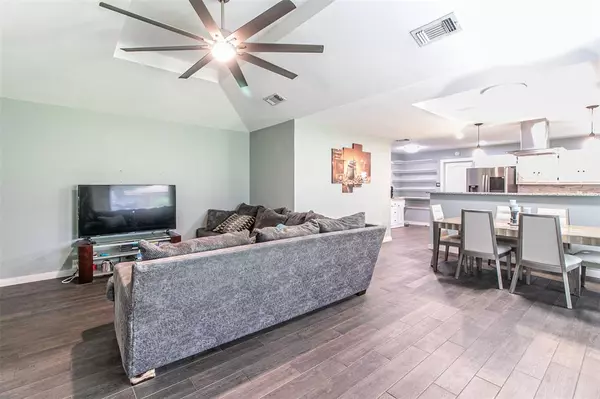$415,000
For more information regarding the value of a property, please contact us for a free consultation.
4 Beds
4 Baths
2,370 SqFt
SOLD DATE : 08/01/2024
Key Details
Property Type Single Family Home
Sub Type Single Family Residence
Listing Status Sold
Purchase Type For Sale
Square Footage 2,370 sqft
Price per Sqft $175
Subdivision Ridge Crest Estates
MLS Listing ID 20578809
Sold Date 08/01/24
Bedrooms 4
Full Baths 3
Half Baths 1
HOA Y/N None
Year Built 1988
Annual Tax Amount $5,617
Lot Size 0.588 Acres
Acres 0.588
Property Description
Welcome to your versatile multigenerational oasis! This spacious property boasts a flexible floor plan, ideal for accommodating multigenerational living or simply providing extra space for the family. With two primary suites, two living areas, and a bonus room that can serve as an additional dressing room, office, or flex space, the layout offers endless possibilities. The open floor plan enhances connectivity and comfort, creating a seamless flow between the living spaces. Situated on over half an acre, there's ample room for outdoor enjoyment allowing you to create the backyard of your dreams. The oversized tandem 4-car garage provides plenty of parking space, with additional parking available. You'll also appreciate the convenience of the climate-controlled shed with a loft, perfect for a workshop or pursuing hobbies. Don't miss out on this opportunity to create your perfect living space for your multigenerational family or to accommodate your evolving lifestyle needs!
Location
State TX
County Ellis
Direction Use GPS
Rooms
Dining Room 1
Interior
Interior Features Cable TV Available, Double Vanity, Granite Counters, High Speed Internet Available, In-Law Suite Floorplan, Open Floorplan, Walk-In Closet(s)
Heating Central, Electric
Cooling Ceiling Fan(s), Central Air
Flooring Carpet, Laminate, Tile
Fireplaces Number 1
Fireplaces Type Wood Burning
Appliance Dishwasher, Disposal, Electric Range, Electric Water Heater, Microwave, Water Filter, Water Softener
Heat Source Central, Electric
Laundry Electric Dryer Hookup, Utility Room, Washer Hookup
Exterior
Exterior Feature Covered Patio/Porch, Rain Gutters, Lighting, Storage
Garage Spaces 4.0
Utilities Available Cable Available, City Sewer, City Water
Roof Type Composition,Shingle
Total Parking Spaces 4
Garage Yes
Building
Lot Description Few Trees, Interior Lot, Landscaped, Lrg. Backyard Grass
Story One
Foundation Slab
Level or Stories One
Schools
Elementary Schools Eastridge
Middle Schools Red Oak
High Schools Red Oak
School District Red Oak Isd
Others
Ownership See Tax Roll
Acceptable Financing Cash, Conventional, FHA, VA Loan
Listing Terms Cash, Conventional, FHA, VA Loan
Financing Conventional
Special Listing Condition Aerial Photo
Read Less Info
Want to know what your home might be worth? Contact us for a FREE valuation!

Our team is ready to help you sell your home for the highest possible price ASAP

©2024 North Texas Real Estate Information Systems.
Bought with Jonathan Gonzalez • Only 1 Realty Group LLC
GET MORE INFORMATION

REALTOR® | Lic# 713375






