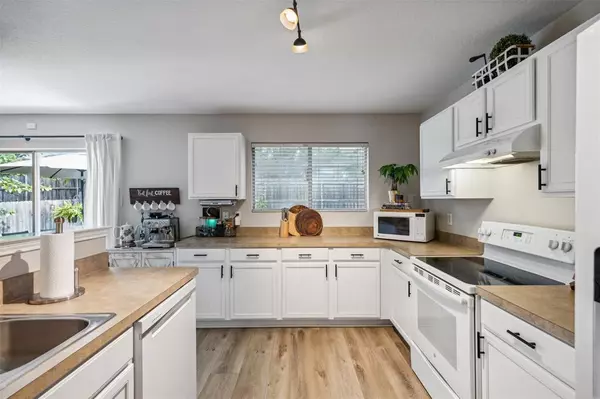$289,999
For more information regarding the value of a property, please contact us for a free consultation.
3 Beds
2 Baths
1,452 SqFt
SOLD DATE : 08/01/2024
Key Details
Property Type Single Family Home
Sub Type Single Family Residence
Listing Status Sold
Purchase Type For Sale
Square Footage 1,452 sqft
Price per Sqft $199
Subdivision Fossil Park Estates
MLS Listing ID 20638604
Sold Date 08/01/24
Style Traditional
Bedrooms 3
Full Baths 2
HOA Fees $18
HOA Y/N Mandatory
Year Built 2008
Annual Tax Amount $5,162
Lot Size 6,011 Sqft
Acres 0.138
Property Description
Curb appeal abounds with this 3 bedroom, 2 bath Fort Worth home! You and your guests are warmly welcomed the moment you enter. Large windows allow the home to be filled with natural light. The inviting living room sits at the heart of the home and is perfect for entertaining. The modern kitchen offers built-in appliances, crisp white cabinetry, and ample prep space. The serene primary bedroom boasts an ensuite bath and walk-in closet. Spacious secondary bedrooms and bath. The third bedroom can easily be used as a comfortable home office or cozy den. Abundance of storage throughout. You will appreciate the large private backyard with a patio and mature trees that provides additional outdoor living and entertaining space. Excellent location with many nearby parks, shopping, dining, and entertainment options. Recent updates include flooring, carpet, baseboards, light fixtures, and ceiling fans. 3D tour is available online. Don't miss out on this rare gem in EMSID.
Location
State TX
County Tarrant
Community Club House, Community Pool, Jogging Path/Bike Path, Park, Playground
Direction Head northwest on US-287 N US-81 N Take the Bonds Ranch Rd exit At the traffic circle, take the 3rd exit onto W Bonds Ranch Rd Turn left onto Wagley Robertson Rd Turn left onto Bent Oak Dr Turn right at the 1st cross street onto Fox Hill Dr Turn left onto Crown Oaks Dr
Rooms
Dining Room 1
Interior
Interior Features Decorative Lighting, Open Floorplan
Heating Central, Electric
Cooling Attic Fan, Ceiling Fan(s), Central Air, Electric
Flooring Carpet, Luxury Vinyl Plank
Appliance Dishwasher, Disposal, Electric Cooktop, Electric Oven, Electric Range, Electric Water Heater, Ice Maker
Heat Source Central, Electric
Laundry Electric Dryer Hookup, Utility Room, Full Size W/D Area
Exterior
Exterior Feature Rain Gutters
Garage Spaces 2.0
Fence Back Yard, Wood
Community Features Club House, Community Pool, Jogging Path/Bike Path, Park, Playground
Utilities Available City Sewer, City Water
Roof Type Composition
Total Parking Spaces 2
Garage Yes
Building
Story One
Foundation Slab
Level or Stories One
Structure Type Brick
Schools
Elementary Schools Comanche Springs
Middle Schools Prairie Vista
High Schools Saginaw
School District Eagle Mt-Saginaw Isd
Others
Ownership On file
Acceptable Financing Cash, Conventional, FHA, VA Loan
Listing Terms Cash, Conventional, FHA, VA Loan
Financing VA
Read Less Info
Want to know what your home might be worth? Contact us for a FREE valuation!

Our team is ready to help you sell your home for the highest possible price ASAP

©2024 North Texas Real Estate Information Systems.
Bought with Alondra Duran • Monument Realty
GET MORE INFORMATION

REALTOR® | Lic# 713375






