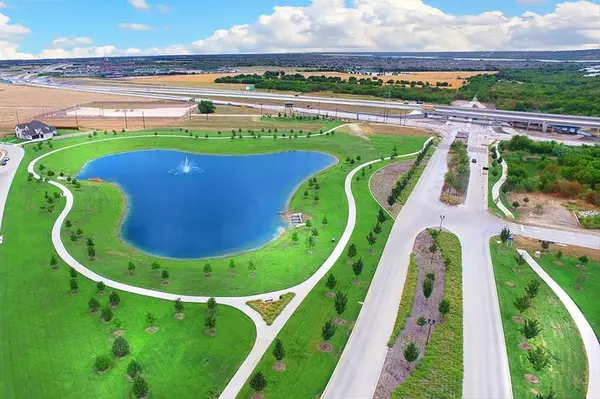$575,000
For more information regarding the value of a property, please contact us for a free consultation.
3 Beds
3 Baths
2,863 SqFt
SOLD DATE : 07/30/2024
Key Details
Property Type Single Family Home
Sub Type Single Family Residence
Listing Status Sold
Purchase Type For Sale
Square Footage 2,863 sqft
Price per Sqft $200
Subdivision South Pointe
MLS Listing ID 20352830
Sold Date 07/30/24
Style Traditional
Bedrooms 3
Full Baths 2
Half Baths 1
HOA Fees $58/ann
HOA Y/N Mandatory
Year Built 2023
Lot Size 7,492 Sqft
Acres 0.172
Property Description
MLS# 20352830 - Built by Coventry Homes - CONST. COMPLETED Dec 29, 2023 ~ Welcome home to this stunning residence that offers the perfect blend of luxury and comfort. As soon as you enter, you'll be surrounded by architectural details like 13 ft ceilings and an expansive entryway. The gourmet kitchen is a chef's dream come true with upgraded features like an island workstation, walk-in pantry, data center, and plenty of cabinetry. The primary suite is your own private oasis complete with bow window, walk-in shower, garden tub, dual vanities, custom closet - everything you need for ultimate relaxation. Finally enjoy entertaining friends and family out on the Texas-sized covered patio with room for everyone! This one won't last long - make it yours today!!!
Location
State TX
County Johnson
Community Club House, Community Dock, Community Pool, Fishing, Greenbelt, Jogging Path/Bike Path, Park, Playground, Sidewalks
Direction From Fort Worth; Off I-20 to Hwy 287 South and continue south, Exit Lone Star Road; LEFT onto Lone Star Road.; Turn LEFT onto Matlock. LEFT onto Carrington Dr to the model home. From Dallas; Take Hwy 360 South towards Mansfield, just past Hawaiian Falls Waterpark turn Right on Lone Star Road.
Rooms
Dining Room 0
Interior
Interior Features Cable TV Available, Decorative Lighting, Eat-in Kitchen, Granite Counters, High Speed Internet Available, Kitchen Island, Open Floorplan, Pantry, Smart Home System, Sound System Wiring, Vaulted Ceiling(s), Walk-In Closet(s), Wired for Data
Heating Fireplace(s), Heat Pump, Natural Gas
Cooling Ceiling Fan(s), Central Air, Electric, ENERGY STAR Qualified Equipment
Flooring Carpet, Tile, Wood
Fireplaces Number 1
Fireplaces Type Family Room, Gas, Gas Logs, Gas Starter, Glass Doors
Appliance Dishwasher, Disposal, Electric Oven, Gas Cooktop, Microwave, Double Oven, Plumbed For Gas in Kitchen, Tankless Water Heater, Vented Exhaust Fan
Heat Source Fireplace(s), Heat Pump, Natural Gas
Laundry Electric Dryer Hookup, Utility Room, Full Size W/D Area, Washer Hookup
Exterior
Exterior Feature Covered Patio/Porch, Rain Gutters, Lighting
Garage Spaces 3.0
Fence Wood
Community Features Club House, Community Dock, Community Pool, Fishing, Greenbelt, Jogging Path/Bike Path, Park, Playground, Sidewalks
Utilities Available City Sewer, City Water, Curbs, Individual Gas Meter, Individual Water Meter, Sidewalk, Underground Utilities
Roof Type Composition
Total Parking Spaces 3
Garage Yes
Building
Lot Description Interior Lot, Landscaped, Sprinkler System
Story One
Foundation Slab
Level or Stories One
Structure Type Brick,Siding
Schools
Elementary Schools Annette Perry
Middle Schools Worley
High Schools Mansfield Lake Ridge
School District Mansfield Isd
Others
Ownership Coventry Homes
Financing Cash
Read Less Info
Want to know what your home might be worth? Contact us for a FREE valuation!

Our team is ready to help you sell your home for the highest possible price ASAP

©2024 North Texas Real Estate Information Systems.
Bought with Marcy Barkemeyer • Keller Williams Realty
GET MORE INFORMATION

REALTOR® | Lic# 713375






