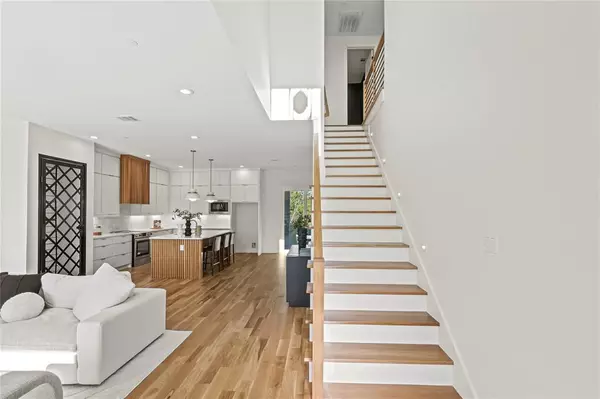$719,000
For more information regarding the value of a property, please contact us for a free consultation.
4 Beds
4 Baths
3,332 SqFt
SOLD DATE : 07/25/2024
Key Details
Property Type Single Family Home
Sub Type Single Family Residence
Listing Status Sold
Purchase Type For Sale
Square Footage 3,332 sqft
Price per Sqft $215
Subdivision Hidden Creek Ph Iii
MLS Listing ID 20586101
Sold Date 07/25/24
Style Contemporary/Modern
Bedrooms 4
Full Baths 3
Half Baths 1
HOA Fees $62/ann
HOA Y/N Mandatory
Year Built 2023
Annual Tax Amount $2,494
Lot Size 0.752 Acres
Acres 0.752
Property Description
This impressive 4-bedroom, 3.5-bathroom residence, a mere 30-minute escape from Downtown Dallas. Step inside and be captivated by the inviting ambiance. Natural white oak floors flow seamlessly throughout, setting the stage for a refined living experience. The sun-drenched kitchen boasts a stunning island featuring a unique wood slat design, creating a culinary space bathed in natural light.
Upstairs, discover a versatile haven. The game room provides the perfect setting for family fun or a dedicated entertainment space. Maintain a perfect work-life balance in your light-filled office, featuring stylish glass doors that promote both focus and inspiration.
The expansive backyard offers over .75 acres of greenspace, a blank canvas for creating your dream outdoor retreat. Secure exclusive builder incentives of $15,000 to buy down your interest rate, put towards closing costs.
Location
State TX
County Ellis
Direction GPS
Rooms
Dining Room 1
Interior
Interior Features Cable TV Available, Decorative Lighting, Double Vanity, Eat-in Kitchen, Kitchen Island, Open Floorplan, Pantry, Vaulted Ceiling(s), Walk-In Closet(s)
Heating Central, Electric
Cooling Ceiling Fan(s), Central Air, Electric
Flooring Carpet, Ceramic Tile, Combination, Wood
Fireplaces Number 1
Fireplaces Type Electric
Appliance Dishwasher, Disposal, Electric Range, Microwave
Heat Source Central, Electric
Exterior
Garage Spaces 3.0
Utilities Available Aerobic Septic, City Water
Roof Type Composition
Total Parking Spaces 3
Garage Yes
Building
Story Two
Foundation Slab
Level or Stories Two
Structure Type Stucco
Schools
Elementary Schools Eastridge
Middle Schools Red Oak
High Schools Red Oak
School District Red Oak Isd
Others
Ownership Tax Records
Acceptable Financing 1031 Exchange, Cash, Conventional, VA Loan
Listing Terms 1031 Exchange, Cash, Conventional, VA Loan
Financing Conventional
Read Less Info
Want to know what your home might be worth? Contact us for a FREE valuation!

Our team is ready to help you sell your home for the highest possible price ASAP

©2024 North Texas Real Estate Information Systems.
Bought with Judi Greely • Beam Real Estate, LLC
GET MORE INFORMATION

REALTOR® | Lic# 713375






