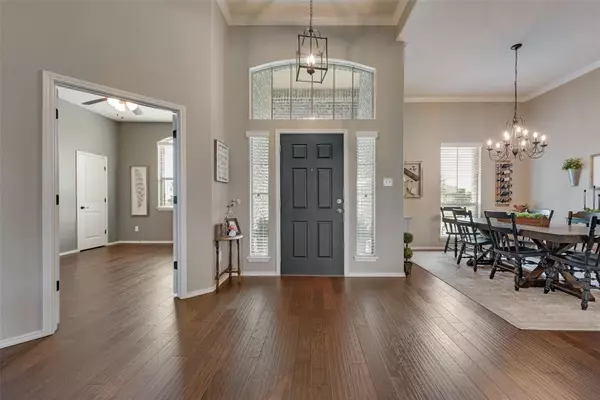$489,900
For more information regarding the value of a property, please contact us for a free consultation.
3 Beds
2 Baths
2,341 SqFt
SOLD DATE : 07/16/2024
Key Details
Property Type Single Family Home
Sub Type Single Family Residence
Listing Status Sold
Purchase Type For Sale
Square Footage 2,341 sqft
Price per Sqft $209
Subdivision North East Meadows
MLS Listing ID 20644654
Sold Date 07/16/24
Style Traditional
Bedrooms 3
Full Baths 2
HOA Y/N None
Year Built 2015
Annual Tax Amount $6,172
Lot Size 0.600 Acres
Acres 0.6
Property Description
Out of city limits and No HOA! This stunning property boast 3 bedrooms, 2 bathrooms and an office (or potential extra bedroom), and a formal dining room. Entertain in style with the spacious open concept layout, perfect for hosting gatherings and creating lasting memories. Step outside to the large 700 sq ft, covered patio, complete with a fireplace, TV mount, fire pit, and fully fenced backyard with shed that stays providing the ideal ambiance for outdoor relaxation and entertainment, year-round. Car enthusiasts will appreciate the convenience of the 3-car garage. Sellers are also taking offers on all home furnishings inside and out.
Location
State TX
County Ellis
Direction From Hwy 77 northbound turn right onto Butcher Rd. Take the second entrance to Northeast Meadows and turn right onto Wilshire Cir. Turn left on Kings Ct, follow it around until it turns into Davenport. Property is on the right almost to the end of Davenport.
Rooms
Dining Room 2
Interior
Interior Features Decorative Lighting, Double Vanity, Flat Screen Wiring, Granite Counters, High Speed Internet Available, Kitchen Island, Open Floorplan, Pantry, Sound System Wiring, Wainscoting
Flooring Carpet, Ceramic Tile, Hardwood
Fireplaces Number 1
Fireplaces Type Brick, Decorative, Living Room, Outside, Wood Burning
Appliance Dishwasher, Disposal, Electric Cooktop, Electric Oven, Electric Water Heater, Ice Maker
Laundry Electric Dryer Hookup, Utility Room, Washer Hookup
Exterior
Exterior Feature Covered Patio/Porch, Fire Pit
Garage Spaces 3.0
Carport Spaces 3
Fence Wood
Utilities Available Aerobic Septic, Co-op Water
Roof Type Composition
Total Parking Spaces 3
Garage Yes
Building
Lot Description Acreage, Landscaped, Lrg. Backyard Grass, Subdivision
Story One
Foundation Slab
Level or Stories One
Structure Type Brick
Schools
Elementary Schools Shackelford
High Schools Waxahachie
School District Waxahachie Isd
Others
Ownership owner
Financing Cash
Read Less Info
Want to know what your home might be worth? Contact us for a FREE valuation!

Our team is ready to help you sell your home for the highest possible price ASAP

©2024 North Texas Real Estate Information Systems.
Bought with Lisa Day • Renee Mears Realtors
GET MORE INFORMATION

REALTOR® | Lic# 713375






