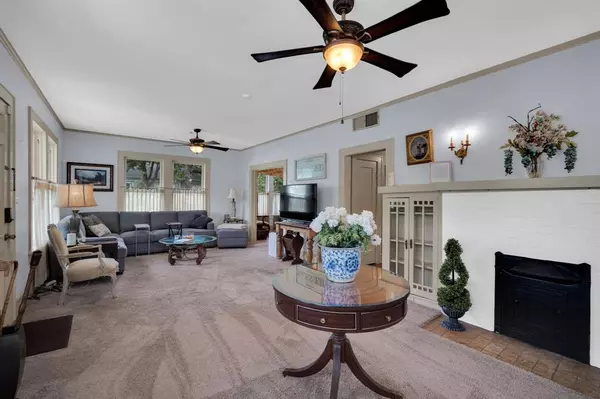$440,000
For more information regarding the value of a property, please contact us for a free consultation.
3 Beds
2 Baths
2,339 SqFt
SOLD DATE : 07/08/2024
Key Details
Property Type Single Family Home
Sub Type Single Family Residence
Listing Status Sold
Purchase Type For Sale
Square Footage 2,339 sqft
Price per Sqft $188
Subdivision University-Rev
MLS Listing ID 20589744
Sold Date 07/08/24
Style Craftsman
Bedrooms 3
Full Baths 2
HOA Y/N None
Year Built 1927
Annual Tax Amount $6,454
Lot Size 0.344 Acres
Acres 0.344
Property Description
Welcome to this exquisite Craftsman home in the heart of the historical district, blending timeless charm with modern updates. Spacious wrap-around porch invites relaxation, complementing the durable all-brick exterior. Recent renovations include a new roof and Trane HVAC system. Remodeled kitchen features Granite countertops & professional-grade 6 burner gas cooktop & oven. New LG Refrigerator stays! Main level offers 2 bedrooms, a fabulous living room with fireplace & tons of natural light, plus sunroom that would double as a office. Upstairs, a second living room with a bar, bedroom, & updated bathroom. Perfect for a guest suite or a master retreat! Fabulous backyard boasts a double courtyard, adorned with beautiful landscaping & mature trees. Additionally, a fixer-upper guest house & garage space with a detached building present exciting opportunities for customization & rental potential. Recently painted exterior completes the picture, ensuring enduring beauty and curb appeal.
Location
State TX
County Ellis
Direction From Hwy 77 South, Right on Sycamore St, Left on E University Ave, Right on Ross St, Left on University Ave. Home on left. SOP
Rooms
Dining Room 1
Interior
Interior Features Built-in Features, Cable TV Available, Decorative Lighting, Granite Counters, High Speed Internet Available, Natural Woodwork
Heating Central, Electric
Cooling Central Air, Electric
Flooring Carpet, Luxury Vinyl Plank, Wood, Wood Under Carpet
Fireplaces Number 1
Fireplaces Type Decorative
Appliance Commercial Grade Range, Dishwasher, Disposal, Electric Water Heater, Gas Range, Refrigerator
Heat Source Central, Electric
Laundry Electric Dryer Hookup, Full Size W/D Area, Washer Hookup
Exterior
Exterior Feature Private Yard, Storage
Carport Spaces 1
Fence Brick, Fenced, Masonry, Wood
Utilities Available City Sewer, City Water, Individual Gas Meter, Sidewalk
Roof Type Composition
Total Parking Spaces 1
Garage Yes
Building
Lot Description Corner Lot, Landscaped, Lrg. Backyard Grass, Many Trees, Sprinkler System, Subdivision
Story Two
Foundation Bois DArc Post
Level or Stories Two
Structure Type Brick
Schools
Elementary Schools Marvin
High Schools Waxahachie
School District Waxahachie Isd
Others
Ownership Bobby & Lori G Hinkle
Acceptable Financing Cash, FHA, VA Loan
Listing Terms Cash, FHA, VA Loan
Financing Conventional
Read Less Info
Want to know what your home might be worth? Contact us for a FREE valuation!

Our team is ready to help you sell your home for the highest possible price ASAP

©2024 North Texas Real Estate Information Systems.
Bought with Janet McReynolds • TruHome Real Estate
GET MORE INFORMATION

REALTOR® | Lic# 713375






