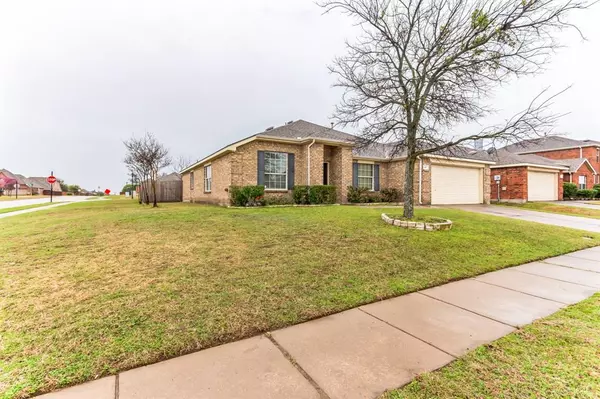$428,500
For more information regarding the value of a property, please contact us for a free consultation.
4 Beds
2 Baths
2,254 SqFt
SOLD DATE : 07/05/2024
Key Details
Property Type Single Family Home
Sub Type Single Family Residence
Listing Status Sold
Purchase Type For Sale
Square Footage 2,254 sqft
Price per Sqft $190
Subdivision Carter Ranch-Phase I The
MLS Listing ID 20556187
Sold Date 07/05/24
Bedrooms 4
Full Baths 2
HOA Fees $66/qua
HOA Y/N Mandatory
Year Built 2004
Annual Tax Amount $8,451
Lot Size 8,276 Sqft
Acres 0.19
Property Description
MUST See this gorgeous North facing one story in highly regarded Celina ISD. New roof installed April 2024! 4 bedrooms, 2 Bath, with front office, on a large corner lot in Carter Ranch. Enter the foyer with with neutral paint and warm inviting wood floors throughout the house. Kitchen has recent Stainless Steel Appliances, Gas Range, Microwave, and Dishwasher, Granite Counter-tops. The pantry utility room combo is conveniently located off the kitchen. There is an additional closet in the kitchen as well. Primary bath has two sinks a soaking tub and a standup shower as well. The community offers many things including elementary school within walking distance, community full sized pool, playground, 10 acre lake with fishing pier for catch and release, walking trails, and amenity
center. Shopping, Sports, with easy access to Major Highways nearby.
Location
State TX
County Collin
Direction North on Preston Road (State Highway 289), Turn right onto Punk Carter Pkwy, Turn left onto Palomino Ln, Turn left onto Connemara Trail. The House is on the corner of Palomino Ln. & Connemara Trail.
Rooms
Dining Room 2
Interior
Interior Features Cable TV Available, Decorative Lighting, Eat-in Kitchen, Granite Counters, Walk-In Closet(s)
Heating Central, Electric
Cooling Central Air, Electric
Fireplaces Number 1
Fireplaces Type Gas, Gas Logs, Living Room
Appliance Dishwasher, Disposal, Gas Oven, Gas Range, Microwave, Refrigerator
Heat Source Central, Electric
Exterior
Garage Spaces 2.0
Fence Back Yard, Brick, Wood
Utilities Available City Sewer, City Water, Electricity Available, Natural Gas Available
Roof Type Composition
Total Parking Spaces 2
Garage Yes
Building
Lot Description Corner Lot, Level
Story One
Foundation Slab
Level or Stories One
Schools
Elementary Schools O'Dell
Middle Schools Jerry & Linda Moore
High Schools Celina
School District Celina Isd
Others
Ownership Philip Wiens
Acceptable Financing Cash, Conventional, FHA, VA Loan
Listing Terms Cash, Conventional, FHA, VA Loan
Financing Conventional
Read Less Info
Want to know what your home might be worth? Contact us for a FREE valuation!

Our team is ready to help you sell your home for the highest possible price ASAP

©2024 North Texas Real Estate Information Systems.
Bought with John Read • Real
GET MORE INFORMATION

REALTOR® | Lic# 713375






