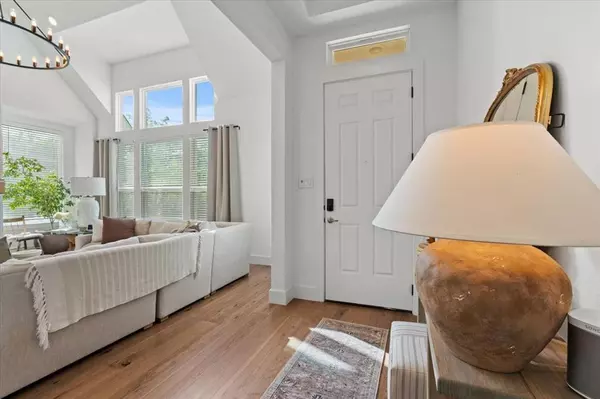$660,000
For more information regarding the value of a property, please contact us for a free consultation.
3 Beds
2 Baths
2,232 SqFt
SOLD DATE : 07/03/2024
Key Details
Property Type Single Family Home
Sub Type Single Family Residence
Listing Status Sold
Purchase Type For Sale
Square Footage 2,232 sqft
Price per Sqft $295
Subdivision Montgomery Ridge Ph I
MLS Listing ID 20585064
Sold Date 07/03/24
Style Traditional
Bedrooms 3
Full Baths 2
HOA Fees $65/ann
HOA Y/N Mandatory
Year Built 2021
Annual Tax Amount $10,954
Lot Size 5,488 Sqft
Acres 0.126
Property Description
OPEN HOUSE SATURDAY JUNE 15th 1-3pm. Step inside this impeccably designed Ashton Wood single story nestled in desirable Montgomery Ridge. Fall in love with the impressive attention to detail this home has to offer with elegant lines and modern details thru-out. Created to facilitate memorable gatherings, the living, kitchen and dining areas effortlessly harmonize providing an ideal space for entertaining guests. Host friends and family in the light filled living room highlighted by vaulted ceilings and gas FP utilize your culinary skills in the show-stopping kitchen offering Quartz counters, 5 burner gas ck-top, and two-toned island. Enjoy parties gathered around the dining table illuminated by a modern light fixture and panoramic windows. The primary suite is tucked in the back of the home and features a breathtaking ensuite with dual vanities, Quartz counter-tops, seamless glass shower and freestanding tub.
Location
State TX
County Collin
Community Curbs, Sidewalks
Direction From 75 exit Bethany and head West. Left on Montgomery, right on Marian, right on Granada. Home is on the left.
Rooms
Dining Room 1
Interior
Interior Features Cable TV Available, Decorative Lighting, Double Vanity, Flat Screen Wiring, High Speed Internet Available, Kitchen Island, Open Floorplan, Vaulted Ceiling(s), Walk-In Closet(s)
Heating Central, Fireplace(s)
Cooling Ceiling Fan(s), Central Air, Electric
Flooring Carpet, Ceramic Tile, Wood
Fireplaces Number 1
Fireplaces Type Gas Logs, Gas Starter, Living Room
Equipment Intercom
Appliance Dishwasher, Disposal, Gas Cooktop, Gas Water Heater, Microwave
Heat Source Central, Fireplace(s)
Laundry Full Size W/D Area, Washer Hookup
Exterior
Exterior Feature Covered Patio/Porch, Rain Gutters
Garage Spaces 2.0
Fence Back Yard, Metal
Community Features Curbs, Sidewalks
Utilities Available Alley, Cable Available, City Sewer, City Water, Community Mailbox, Concrete, Curbs, Sidewalk
Roof Type Composition
Total Parking Spaces 2
Garage Yes
Building
Lot Description Few Trees, Interior Lot, Landscaped, Subdivision
Story One
Foundation Slab
Level or Stories One
Structure Type Brick,Rock/Stone
Schools
Elementary Schools Norton
Middle Schools Ereckson
High Schools Allen
School District Allen Isd
Others
Ownership See Tax
Acceptable Financing Cash, Conventional, FHA, VA Loan, Other
Listing Terms Cash, Conventional, FHA, VA Loan, Other
Financing Cash
Read Less Info
Want to know what your home might be worth? Contact us for a FREE valuation!

Our team is ready to help you sell your home for the highest possible price ASAP

©2024 North Texas Real Estate Information Systems.
Bought with Howard Chen • FirstUSA Real Estate
GET MORE INFORMATION

REALTOR® | Lic# 713375






