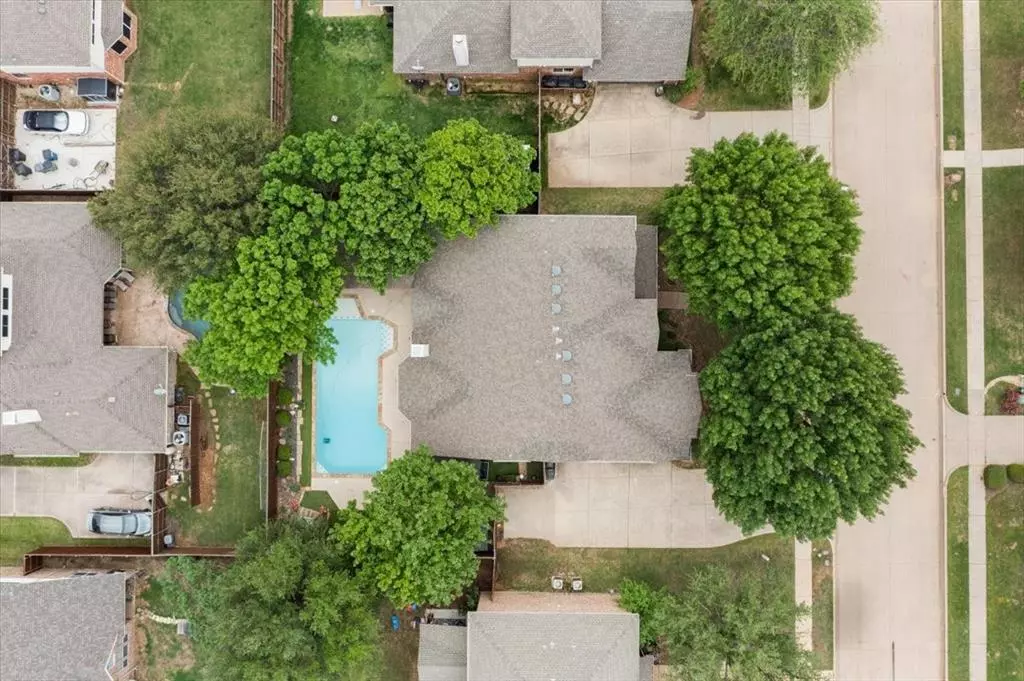$685,500
For more information regarding the value of a property, please contact us for a free consultation.
4 Beds
4 Baths
3,368 SqFt
SOLD DATE : 07/02/2024
Key Details
Property Type Single Family Home
Sub Type Single Family Residence
Listing Status Sold
Purchase Type For Sale
Square Footage 3,368 sqft
Price per Sqft $203
Subdivision The Parks Of Corinth
MLS Listing ID 20588714
Sold Date 07/02/24
Style Traditional
Bedrooms 4
Full Baths 3
Half Baths 1
HOA Fees $33/ann
HOA Y/N Mandatory
Year Built 2002
Annual Tax Amount $10,652
Lot Size 10,193 Sqft
Acres 0.234
Property Description
Welcome to this gorgeous, meticulously maintained pool home nestled in The Parks Of Corinth. Awe-inspiring 20 ft. ceilings and sweeping hardwood floors invite you inside this desirable open concept floor plan. Entertain friends and family in the light filled living room highlighted by a cozy gas fireplace, vaulted ceilings and panoramic view of the backyard. Utilize your culinary skills in the updated kitchen equipped with granite counter-tops, gas cook-top, and an abundance of cabinet space for your storage needs. The expansive primary bedroom offers a bay window overlooking the pool and a spacious ensuite bath and walk-in closet. Make your way upstairs to the media or game room the entire family will enjoy. Fall in love with your serene backyard paradise complete with a sparkling saltwater pool, large pergola, turf grass and storage shed. Excellent location just minutes to the Corinth Community Park with football, soccer and baseball fields, 3 dogs parks, trails and fishing pond.
Location
State TX
County Denton
Community Curbs, Sidewalks
Direction From 35E exit Corinth Pkwy and head East. Turn left on Park, left on Park Wood, right on Corinth Bend. Home is on the right.
Rooms
Dining Room 2
Interior
Interior Features Cable TV Available, Decorative Lighting, Double Vanity, Granite Counters, High Speed Internet Available, Open Floorplan, Vaulted Ceiling(s), Wainscoting, Walk-In Closet(s)
Heating Central, Fireplace(s)
Cooling Ceiling Fan(s), Central Air, Electric
Flooring Carpet, Ceramic Tile, Luxury Vinyl Plank, Wood
Fireplaces Number 1
Fireplaces Type Gas Logs, Gas Starter, Living Room
Appliance Dishwasher, Disposal, Gas Cooktop, Microwave
Heat Source Central, Fireplace(s)
Laundry Full Size W/D Area, Washer Hookup
Exterior
Exterior Feature Covered Patio/Porch, Rain Gutters, Other
Garage Spaces 3.0
Fence Back Yard, Wood
Pool Gunite, In Ground, Salt Water
Community Features Curbs, Sidewalks
Utilities Available Cable Available, City Sewer, City Water, Concrete, Curbs, Sidewalk
Roof Type Composition
Total Parking Spaces 3
Garage Yes
Private Pool 1
Building
Lot Description Few Trees, Interior Lot, Landscaped, Sprinkler System, Subdivision
Story Two
Foundation Slab
Level or Stories Two
Structure Type Brick
Schools
Elementary Schools Olive Stephens
Middle Schools Bettye Myers
High Schools Ryan H S
School District Denton Isd
Others
Ownership Andrea Merriman
Acceptable Financing Cash, Conventional, FHA, VA Loan
Listing Terms Cash, Conventional, FHA, VA Loan
Financing Conventional
Special Listing Condition Aerial Photo, Survey Available
Read Less Info
Want to know what your home might be worth? Contact us for a FREE valuation!

Our team is ready to help you sell your home for the highest possible price ASAP

©2024 North Texas Real Estate Information Systems.
Bought with Chrissy Mallouf • KELLER WILLIAMS REALTY
GET MORE INFORMATION

REALTOR® | Lic# 713375






