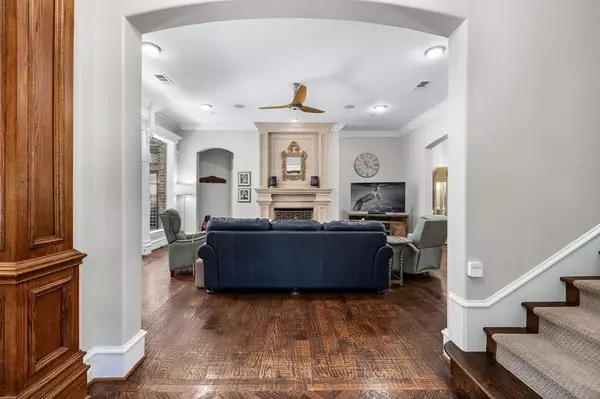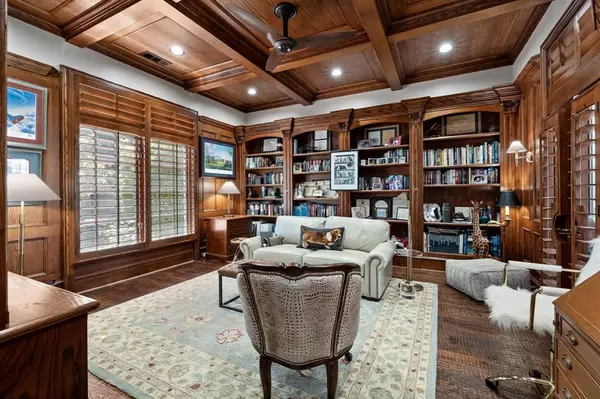$1,295,000
For more information regarding the value of a property, please contact us for a free consultation.
3 Beds
4 Baths
4,065 SqFt
SOLD DATE : 06/27/2024
Key Details
Property Type Single Family Home
Sub Type Single Family Residence
Listing Status Sold
Purchase Type For Sale
Square Footage 4,065 sqft
Price per Sqft $318
Subdivision Bluffview Park Estates
MLS Listing ID 20602162
Sold Date 06/27/24
Style Traditional
Bedrooms 3
Full Baths 3
Half Baths 1
HOA Fees $250/ann
HOA Y/N Mandatory
Year Built 2006
Annual Tax Amount $23,408
Lot Size 8,058 Sqft
Acres 0.185
Property Description
Welcome to this elegant and captivating home perfectly nestled in the desirable gated enclave of Bluffview Park Estates. Step inside to an inviting floorplan with tall ceilings, generous living spaces and tons of natural light throughout. The main living area features a cast-stone fireplace and flows into the refined formal dining room. The gourmet kitchen and morning room are the heart of the home, with exceptional storage, built in appliances and French doors that lead to the outdoor patio. A sophisticated paneled study with custom-built shelving offers a refined space for work or relaxation. Retreat to the oversized downstairs primary suite, offering a recently updated luxurious bath with heated floors, steam shower, and custom closet. The second floor is completed by two additional bedrooms, a media room, exercise room, and sleek home office area. Experience convenient living at its finest in this coveted location near shops, dining, both airports and major highways.
Location
State TX
County Dallas
Community Gated, Park
Direction South side of Northwest Highway between Inwood and Midway.
Rooms
Dining Room 2
Interior
Interior Features Cable TV Available, Decorative Lighting, Kitchen Island, Open Floorplan
Heating Central, Natural Gas
Cooling Central Air, Electric
Flooring Carpet, Stone, Tile, Wood
Fireplaces Number 2
Fireplaces Type Stone
Appliance Built-in Refrigerator, Commercial Grade Range, Dishwasher, Disposal, Gas Range, Microwave
Heat Source Central, Natural Gas
Laundry Utility Room
Exterior
Exterior Feature Courtyard
Garage Spaces 2.0
Fence Brick, Wrought Iron
Community Features Gated, Park
Utilities Available City Sewer, City Water, Concrete
Roof Type Composition
Total Parking Spaces 2
Garage Yes
Building
Lot Description Zero Lot Line
Story Two
Foundation Slab
Level or Stories Two
Structure Type Brick,Frame
Schools
Elementary Schools Williams
Middle Schools Cary
High Schools White
School District Dallas Isd
Others
Ownership See Agent
Acceptable Financing Cash, Conventional
Listing Terms Cash, Conventional
Financing Cash
Read Less Info
Want to know what your home might be worth? Contact us for a FREE valuation!

Our team is ready to help you sell your home for the highest possible price ASAP

©2024 North Texas Real Estate Information Systems.
Bought with Esther Ferre • Dave Perry Miller Real Estate
GET MORE INFORMATION

REALTOR® | Lic# 713375






