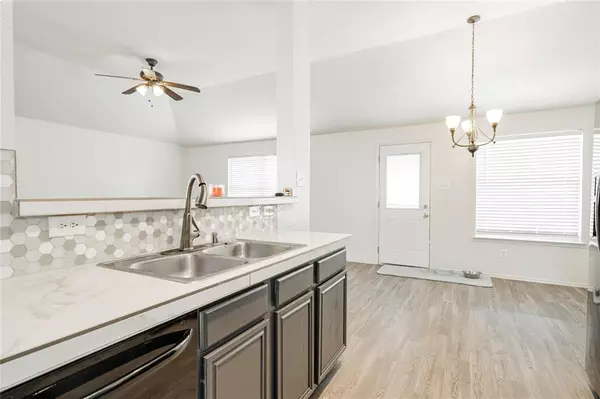$290,000
For more information regarding the value of a property, please contact us for a free consultation.
4 Beds
2 Baths
1,693 SqFt
SOLD DATE : 06/28/2024
Key Details
Property Type Single Family Home
Sub Type Single Family Residence
Listing Status Sold
Purchase Type For Sale
Square Footage 1,693 sqft
Price per Sqft $171
Subdivision Cedar Ridgesummercrest
MLS Listing ID 20488591
Sold Date 06/28/24
Bedrooms 4
Full Baths 2
HOA Y/N None
Year Built 2002
Annual Tax Amount $8,708
Lot Size 6,534 Sqft
Acres 0.15
Property Description
Welcome to 1004 McKavett Drive, an esteemed residence strategically positioned in a highly desirable neighborhood. This meticulously crafted home boasts a thoughtful open floor plan with a dedicated formal dining room, ideal for hosting grand gatherings. With proximity to parks, schools, and a short drive to premier shopping, dining establishments and childcare this residence offers both convenience and sophistication. The elevated ceilings, refined tile flooring, and modernized kitchen countertops contribute to an ambiance of contemporary elegance. The discreet placement of bedrooms ensures a sanctuary of privacy within this well-appointed abode. We invite you to step inside and explore the epitome of refined living.
Location
State TX
County Johnson
Community Curbs, Park, Sidewalks
Direction Fallow GPS
Rooms
Dining Room 2
Interior
Interior Features Cable TV Available, Double Vanity, High Speed Internet Available, Open Floorplan, Pantry, Walk-In Closet(s)
Heating Central, Electric, Fireplace(s)
Cooling Central Air
Flooring Carpet, Ceramic Tile
Fireplaces Number 1
Fireplaces Type Living Room, Wood Burning
Appliance Dishwasher, Disposal, Electric Range, Refrigerator, Water Softener
Heat Source Central, Electric, Fireplace(s)
Laundry Electric Dryer Hookup, Full Size W/D Area
Exterior
Exterior Feature Covered Patio/Porch
Garage Spaces 2.0
Fence Privacy
Community Features Curbs, Park, Sidewalks
Utilities Available Asphalt, Cable Available, City Sewer, City Water, Curbs, Sidewalk
Roof Type Shingle
Total Parking Spaces 2
Garage Yes
Building
Lot Description Few Trees, Interior Lot
Story One
Foundation Slab
Level or Stories One
Structure Type Brick,Siding
Schools
Elementary Schools Frazier
Middle Schools Hughes
High Schools Burleson
School District Burleson Isd
Others
Acceptable Financing Cash, Conventional, FHA, VA Loan
Listing Terms Cash, Conventional, FHA, VA Loan
Financing Conventional
Special Listing Condition Aerial Photo
Read Less Info
Want to know what your home might be worth? Contact us for a FREE valuation!

Our team is ready to help you sell your home for the highest possible price ASAP

©2024 North Texas Real Estate Information Systems.
Bought with Kellie Kellner • Key 2 Your Move Real Estate
GET MORE INFORMATION

REALTOR® | Lic# 713375






