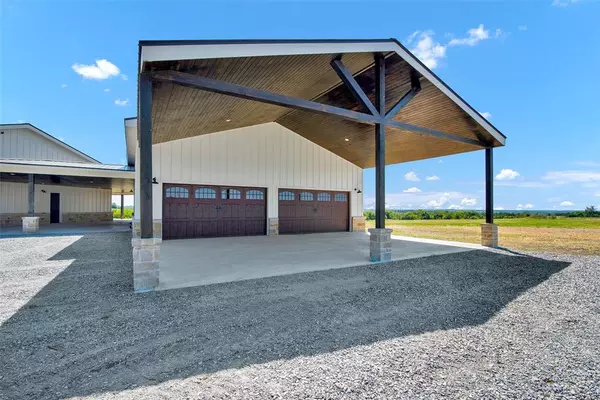$1,700,000
For more information regarding the value of a property, please contact us for a free consultation.
4 Beds
4 Baths
6,555 SqFt
SOLD DATE : 06/28/2024
Key Details
Property Type Single Family Home
Sub Type Single Family Residence
Listing Status Sold
Purchase Type For Sale
Square Footage 6,555 sqft
Price per Sqft $259
Subdivision Joseph Mervin Surv Surv Abs #7
MLS Listing ID 20392695
Sold Date 06/28/24
Style Other
Bedrooms 4
Full Baths 3
Half Baths 1
HOA Y/N None
Year Built 2023
Annual Tax Amount $15
Lot Size 23.002 Acres
Acres 23.002
Property Description
+++MOTIVATED SELLER, WILLING TO ENTERTAIN ALL OFFERS+++. This brand new executive home has new surprises at every turn! Too many to mention, you're just going to have to come see this beauty. You'll be greeted by the mesmerizing views of the 23 acres of rolling hills & vistas, from the multitude of large glass doors & windows. You're going to get lost in those views. The primary suite has a Hollywood style bathroom with jacuzzi tub and pass through shower. The oversized closets are exactly what dreams are made of. A separate sitting area with panoramic views of out back, a fireplace & built in bookshelf from floor to ceiling, could be your most favorite room in the house. A nicely appointed secondary suite on the first floor is perfect for guests. Are you a car enthusiast, the garage boasts enough room for 6 plus cars. Did I mention the media & karaoke rooms are located in the garage too, with a stunning craft room upstairs. Call your favorite REALTOR®.
Location
State TX
County Grayson
Direction From Sherman, Travel east on Highway 82 to Bells, TX. Take exit #653, Turn Right onto Highway 69, Turn Right onto Everheart Rd. Everheart will turn into a gravel road, property is on the right & Sign is in the yard
Rooms
Dining Room 1
Interior
Interior Features Built-in Features, Cathedral Ceiling(s), Chandelier, Decorative Lighting, Double Vanity, Dry Bar, Granite Counters, Kitchen Island, Loft, Open Floorplan, Pantry, Vaulted Ceiling(s), Walk-In Closet(s), Wet Bar, Wired for Data
Heating Central, ENERGY STAR Qualified Equipment, Fireplace(s)
Cooling Ceiling Fan(s), Central Air, ENERGY STAR Qualified Equipment
Flooring Other
Fireplaces Number 2
Fireplaces Type Bedroom, Gas Starter, Great Room, Propane, Wood Burning
Appliance Commercial Grade Vent, Dishwasher, Gas Cooktop, Gas Oven, Microwave, Convection Oven, Double Oven, Plumbed For Gas in Kitchen, Tankless Water Heater, Vented Exhaust Fan
Heat Source Central, ENERGY STAR Qualified Equipment, Fireplace(s)
Laundry In Hall, Full Size W/D Area
Exterior
Exterior Feature Covered Patio/Porch, Lighting
Garage Spaces 6.0
Carport Spaces 8
Fence Barbed Wire, Pipe
Utilities Available Aerobic Septic, All Weather Road, City Water, Electricity Connected, Gravel/Rock, Propane, Septic
Roof Type Metal
Total Parking Spaces 14
Garage Yes
Building
Lot Description Acreage, Interior Lot, Irregular Lot, Many Trees
Story Two
Foundation Slab
Level or Stories Two
Structure Type Board & Batten Siding,Rock/Stone
Schools
Elementary Schools Bells
High Schools Bells
School District Bells Isd
Others
Restrictions Easement(s)
Ownership Curley
Acceptable Financing Cash, Conventional, USDA Loan
Listing Terms Cash, Conventional, USDA Loan
Financing Cash
Special Listing Condition Aerial Photo, Deed Restrictions, Survey Available
Read Less Info
Want to know what your home might be worth? Contact us for a FREE valuation!

Our team is ready to help you sell your home for the highest possible price ASAP

©2024 North Texas Real Estate Information Systems.
Bought with Lisa Hitchcock • Easy Life Realty
GET MORE INFORMATION

REALTOR® | Lic# 713375






