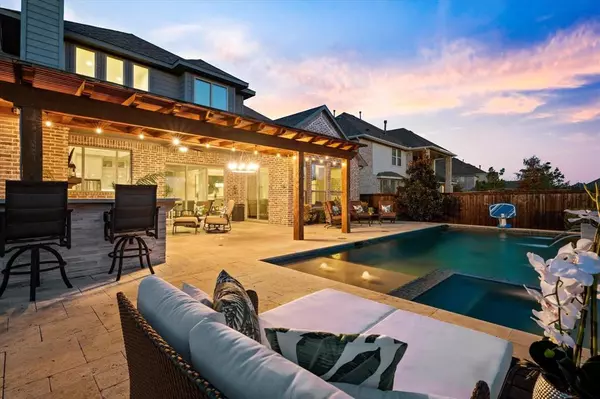$1,325,000
For more information regarding the value of a property, please contact us for a free consultation.
5 Beds
6 Baths
4,620 SqFt
SOLD DATE : 06/27/2024
Key Details
Property Type Single Family Home
Sub Type Single Family Residence
Listing Status Sold
Purchase Type For Sale
Square Footage 4,620 sqft
Price per Sqft $286
Subdivision Mustang Lakes
MLS Listing ID 20543674
Sold Date 06/27/24
Bedrooms 5
Full Baths 5
Half Baths 1
HOA Fees $169/mo
HOA Y/N Mandatory
Year Built 2016
Lot Size 10,367 Sqft
Acres 0.238
Property Description
Active Kickout Status! Resort-Style living in this 5-bdrm, 5.5 bath Shaddock home located in the highly sought after master-planned community of Mustang Lakes! PROSPER ISD. Recent upgrades include new approx. 80oz carpet, lighting, appliances and landscaping. Ideal open floor-plan with hardwood floors, designer lighting, quartz countertops, expansive kitchen cabinetry, 5 burner gas cooktop, automatic window shades, master closet system with built in jewelry drawers and hamper. Primary and guest bdrm downstairs, 3 bdrms upstairs all with en-suite bathrooms. Amazing backyard oasis with heated pool, spa, outdoor kitchen, fireplace, maintenance-free artificial turf, dog run, travertine decking and extended patio with pergola. 3rd car garage complete with heating and cooling unit can be used as a gym or workstation. Onsite elementary school, resort style pools with cabanas, fitness center, tennis courts, sports courts, fishing lakes and more. Easy access to DNT, US Hwy 75 and 380.
Location
State TX
County Collin
Direction From the DNT, head east on 380. Turn left on Coit Road. Turn right on Frontier Pkwy. Turn left into Mustang Lakes on Roseland Pkwy. Turn right on Carmel. Turn left on Seabiscuit. 2627 is the second house on the left.
Rooms
Dining Room 2
Interior
Interior Features High Speed Internet Available, Kitchen Island, Open Floorplan, Pantry, Vaulted Ceiling(s), Walk-In Closet(s)
Heating ENERGY STAR Qualified Equipment
Fireplaces Number 2
Fireplaces Type Living Room, Other
Appliance Electric Oven, Gas Cooktop, Tankless Water Heater
Heat Source ENERGY STAR Qualified Equipment
Exterior
Exterior Feature Attached Grill, Built-in Barbecue, Covered Patio/Porch, Dog Run, Gas Grill, Outdoor Kitchen
Garage Spaces 3.0
Pool Gunite, Heated, In Ground, Outdoor Pool, Pool/Spa Combo
Utilities Available City Sewer, City Water, Co-op Electric, Electricity Connected, Individual Gas Meter, Individual Water Meter
Roof Type Composition
Total Parking Spaces 3
Garage Yes
Private Pool 1
Building
Story Two
Foundation Slab
Level or Stories Two
Schools
Elementary Schools Sam Johnson
Middle Schools Lorene Rogers
High Schools Walnut Grove
School District Prosper Isd
Others
Ownership Gayle Ford
Financing Conventional
Read Less Info
Want to know what your home might be worth? Contact us for a FREE valuation!

Our team is ready to help you sell your home for the highest possible price ASAP

©2024 North Texas Real Estate Information Systems.
Bought with Ruth Ann Robbins • Keller Williams Prosper Celina
GET MORE INFORMATION

REALTOR® | Lic# 713375






