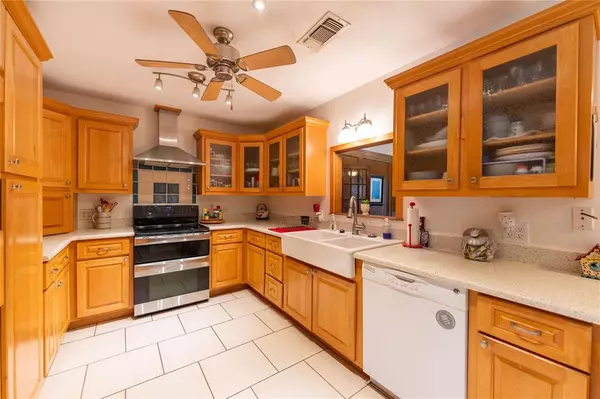$309,900
For more information regarding the value of a property, please contact us for a free consultation.
3 Beds
2 Baths
2,660 SqFt
SOLD DATE : 06/11/2024
Key Details
Property Type Single Family Home
Sub Type Single Family Residence
Listing Status Sold
Purchase Type For Sale
Square Footage 2,660 sqft
Price per Sqft $116
Subdivision Morningside
MLS Listing ID 20592047
Sold Date 06/11/24
Style Traditional
Bedrooms 3
Full Baths 2
HOA Y/N None
Year Built 1976
Annual Tax Amount $4,633
Lot Size 0.309 Acres
Acres 0.309
Lot Dimensions 100x135
Property Description
Meticulously maintained and a pleasure to show! Morningside Estates is the place to be to see this beautiful home that features a large formal dining, and 2 living areas for the owners who love to entertain! Conveniently located between the dining & main LA is the modern style kitchen with custom cabinets & Corian countertops, breakfast bar, all appliance package with wine fridge included! The Family Room-Den will be your favorite spot in the house with the wall-to-wall bookcases and tons of windows to enjoy the natural light. Main living area features picture frame paneling vaulted beamed ceiling and wood burning focal point fireplace. Oversized Primary bedroom is separate from the secondary bedrooms with an ensuite bath to fall in love with! Dual vanities, garden tub, and fabulous walk-in closet. Step outside to the recently added covered patio overlooking the inground pool in your tree shaded fenced backyard. Recent roof, outside paint, heat pump, and pool booster.
Location
State TX
County Lamar
Direction SE Loop 286 in Paris, E on Dawn Drive
Rooms
Dining Room 1
Interior
Interior Features Built-in Wine Cooler, Cable TV Available, Cathedral Ceiling(s), High Speed Internet Available, Natural Woodwork, Open Floorplan, Paneling, Walk-In Closet(s)
Heating Central, Electric
Cooling Ceiling Fan(s), Central Air, Electric
Flooring Carpet, Ceramic Tile, Luxury Vinyl Plank
Fireplaces Number 1
Fireplaces Type Brick, Living Room
Appliance Dishwasher, Disposal, Dryer, Electric Oven, Electric Range, Electric Water Heater, Ice Maker, Microwave, Refrigerator, Washer
Heat Source Central, Electric
Laundry Electric Dryer Hookup, Utility Room, Full Size W/D Area, Washer Hookup
Exterior
Exterior Feature Covered Patio/Porch, Rain Gutters
Garage Spaces 2.0
Fence Wood
Pool In Ground, Outdoor Pool, Pool Cover, Pool Sweep, Vinyl
Utilities Available Cable Available, City Sewer, City Water, Concrete, Curbs, Electricity Connected, Sewer Available
Roof Type Composition
Total Parking Spaces 2
Garage Yes
Private Pool 1
Building
Lot Description Few Trees, Interior Lot, Landscaped, Lrg. Backyard Grass, Sprinkler System, Subdivision
Story One
Foundation Slab
Level or Stories One
Structure Type Brick
Schools
Elementary Schools Aiken
High Schools Paris
School District Paris Isd
Others
Restrictions Deed
Ownership Bullock, Timothy & Connie
Acceptable Financing Cash, Conventional, FHA, VA Loan
Listing Terms Cash, Conventional, FHA, VA Loan
Financing Cash
Special Listing Condition Aerial Photo, Deed Restrictions
Read Less Info
Want to know what your home might be worth? Contact us for a FREE valuation!

Our team is ready to help you sell your home for the highest possible price ASAP

©2024 North Texas Real Estate Information Systems.
Bought with Teresa Burt • Keller Williams Legacy
GET MORE INFORMATION

REALTOR® | Lic# 713375






