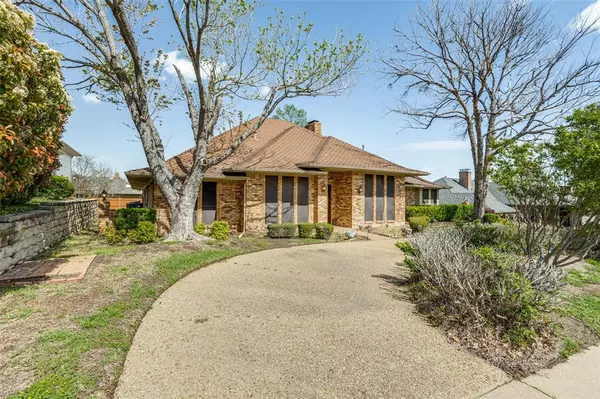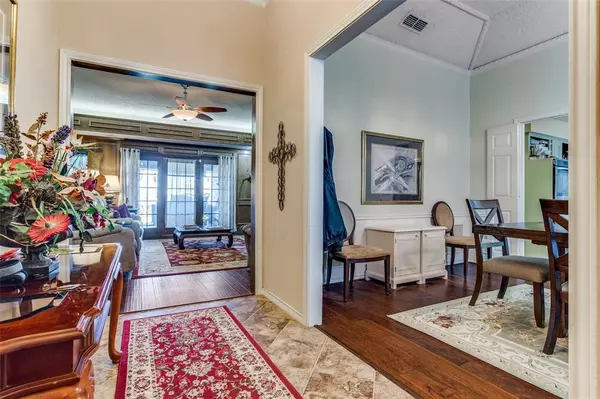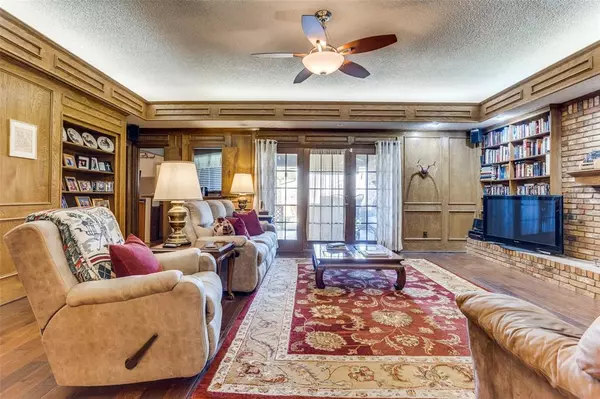$435,000
For more information regarding the value of a property, please contact us for a free consultation.
3 Beds
3 Baths
2,888 SqFt
SOLD DATE : 06/04/2024
Key Details
Property Type Single Family Home
Sub Type Single Family Residence
Listing Status Sold
Purchase Type For Sale
Square Footage 2,888 sqft
Price per Sqft $150
Subdivision Club Hill Estates
MLS Listing ID 20572477
Sold Date 06/04/24
Style Ranch
Bedrooms 3
Full Baths 3
HOA Y/N None
Year Built 1982
Annual Tax Amount $8,111
Lot Size 10,410 Sqft
Acres 0.239
Property Description
Beautiful custom home with plenty of space for entertaining. Large covered back patio great for outdoor cookouts. Two living areas, second living area (which can be used as a bedroom) has door leading to patio. Walk-in wet bar servicing both living areas. Large primary suite with an office and a gorgeous updated bathroom. Glassed shower & soaking tub, 2 walk-in closets & separate vanities. Private water closet. Two guest rooms and two additional full bathrooms. Guest bathroom also updated. Kitchen with plenty of space for the gourmet cook. Breakfast room with built-in hutch. All this located in beautiful Club Hill Estates just minutes from 3 major highways. I-30, I-635 and SH190 George Bush toll so ease around the entire metro area. Approximently 15 monutes from Firewheel Towncenter Shopping area with great restaurants close by.
Location
State TX
County Dallas
Direction Take President George Bush Tpke E, Firewheel Pkwy and E Centerville Rd to Apple Valley Dr Continue on Apple Valley Dr. Drive to Club Hill Dr
Rooms
Dining Room 2
Interior
Interior Features Decorative Lighting, Double Vanity, Eat-in Kitchen, Paneling, Pantry, Tile Counters, Walk-In Closet(s), Wet Bar
Heating Central
Cooling Central Air
Flooring Carpet, Laminate, Tile
Fireplaces Number 2
Fireplaces Type Bedroom, Living Room
Appliance Built-in Gas Range, Dishwasher, Disposal, Microwave
Heat Source Central
Laundry Utility Room
Exterior
Garage Spaces 2.0
Fence Privacy
Utilities Available Alley, City Sewer, City Water
Roof Type Composition
Total Parking Spaces 2
Garage Yes
Building
Story One
Foundation Slab
Level or Stories One
Schools
Elementary Schools Choice Of School
Middle Schools Choice Of School
High Schools Choice Of School
School District Garland Isd
Others
Ownership Dan Bartlett
Acceptable Financing 1031 Exchange, Cash, Conventional, FHA, VA Loan
Listing Terms 1031 Exchange, Cash, Conventional, FHA, VA Loan
Financing Conventional
Read Less Info
Want to know what your home might be worth? Contact us for a FREE valuation!

Our team is ready to help you sell your home for the highest possible price ASAP

©2024 North Texas Real Estate Information Systems.
Bought with Ben Howard • Keller Williams Realty-FM
GET MORE INFORMATION

REALTOR® | Lic# 713375






