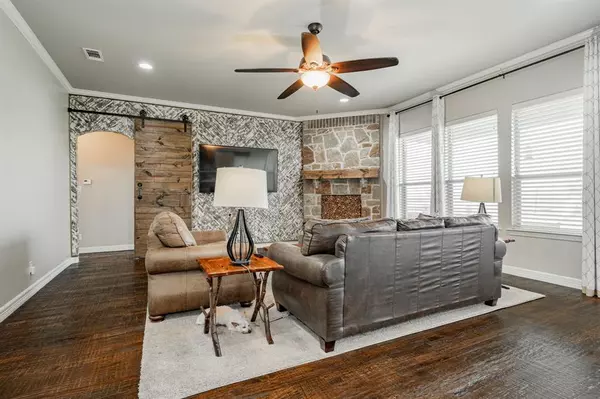$500,000
For more information regarding the value of a property, please contact us for a free consultation.
4 Beds
2 Baths
2,441 SqFt
SOLD DATE : 05/31/2024
Key Details
Property Type Single Family Home
Sub Type Single Family Residence
Listing Status Sold
Purchase Type For Sale
Square Footage 2,441 sqft
Price per Sqft $204
Subdivision Prairieview Estates
MLS Listing ID 20592976
Sold Date 05/31/24
Style Traditional
Bedrooms 4
Full Baths 2
HOA Y/N None
Year Built 2017
Annual Tax Amount $7,562
Lot Size 1.030 Acres
Acres 1.03
Property Description
CADDO MILLS CHARMER! Sitting on 1 acre, this one story 2,441 sqft home boasts 4 beds, 2 baths & an office. Located outside city limits with NO HOA, enjoy peaceful country living while being centrally located in between Rockwall & Greenville! A manicured & landscaped yard accents a brick & stone exterior with side entry 3 car garage. Front office with French doors, followed by the living room, kitchen & breakfast nook. Wood floors, upgraded lighting & lots of bright windows compliment the spaces. Perfect blend of rustic & modern accent walls throughout. Notice granite counters, double ovens & large breakfast bar island. Private primary suite overlooks the backyard with ensuite bath featuring double vanities & sinks, wet room style tub & shower and a grand walk-in closet; all conveniently connected to the laundry room. Covered back patio with attached dog run. Plenty of space to add a pool & true backyard oasis; let your imagination run wild! Plenty of space to build your dream shop!
Location
State TX
County Hunt
Direction From Dallas, head East on I30 through Rockwall and into Caddo Mills. Exit 83 for FM 1565. Stay on service road. Right onto CR 2508. Home will be down about a half mile on the right. SIY
Rooms
Dining Room 1
Interior
Interior Features Built-in Features, Cable TV Available, Decorative Lighting, Double Vanity, Eat-in Kitchen, Flat Screen Wiring, Granite Counters, High Speed Internet Available, Kitchen Island, Open Floorplan, Pantry, Walk-In Closet(s)
Heating Central, Electric
Cooling Central Air, Electric
Flooring Carpet, Ceramic Tile, Wood
Fireplaces Number 1
Fireplaces Type Decorative, Living Room, Stone, Wood Burning
Appliance Dishwasher, Disposal, Electric Cooktop, Electric Oven, Electric Water Heater, Microwave, Double Oven
Heat Source Central, Electric
Laundry Electric Dryer Hookup, Utility Room, Full Size W/D Area, Washer Hookup
Exterior
Exterior Feature Covered Patio/Porch, Dog Run, Rain Gutters, Lighting
Garage Spaces 3.0
Fence Wire, Wood
Utilities Available Aerobic Septic, Asphalt, Co-op Electric, Co-op Water, Electricity Connected, Outside City Limits
Roof Type Composition
Total Parking Spaces 3
Garage Yes
Building
Lot Description Acreage, Landscaped, Lrg. Backyard Grass, Sprinkler System
Story One
Foundation Slab
Level or Stories One
Structure Type Brick,Rock/Stone
Schools
Elementary Schools Kathryn Griffis
Middle Schools Caddomills
High Schools Caddomills
School District Caddo Mills Isd
Others
Ownership See Tax
Acceptable Financing Cash, Conventional, FHA, VA Loan
Listing Terms Cash, Conventional, FHA, VA Loan
Financing Conventional
Special Listing Condition Survey Available
Read Less Info
Want to know what your home might be worth? Contact us for a FREE valuation!

Our team is ready to help you sell your home for the highest possible price ASAP

©2024 North Texas Real Estate Information Systems.
Bought with Kimberly Uselton • Keller Williams North Country
GET MORE INFORMATION

REALTOR® | Lic# 713375






