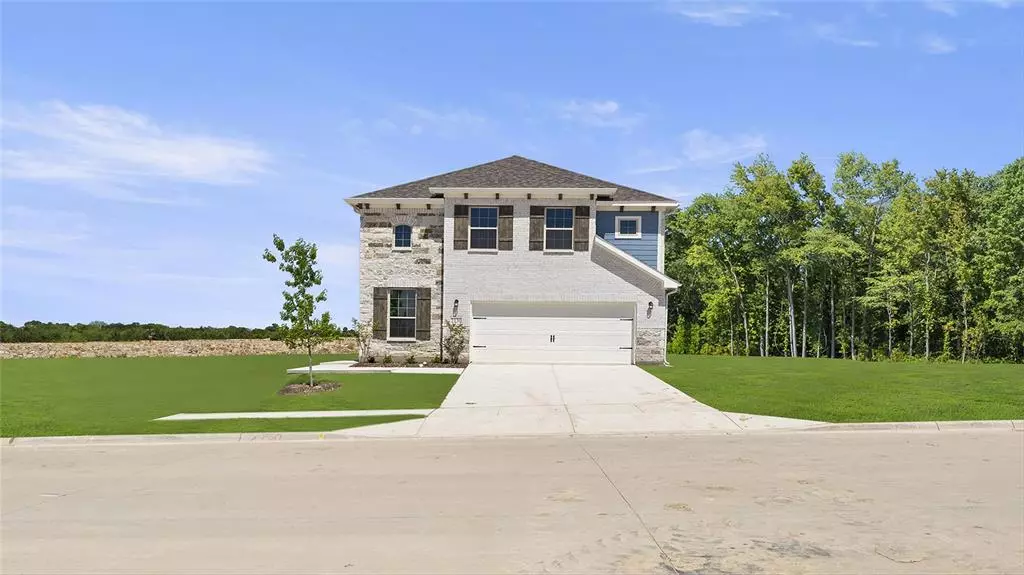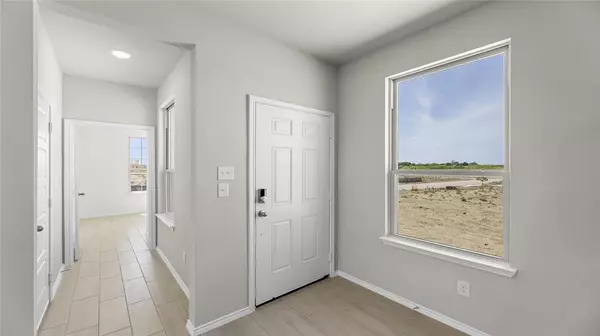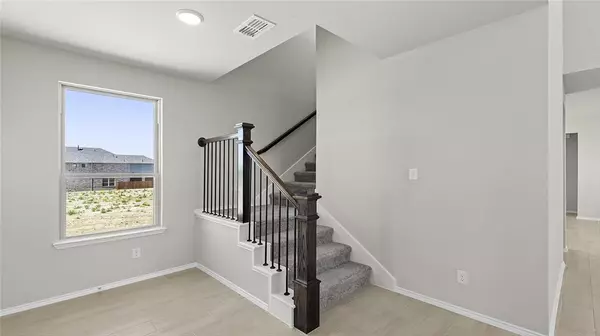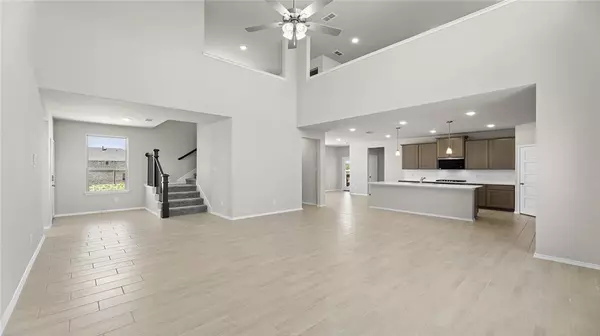$419,990
For more information regarding the value of a property, please contact us for a free consultation.
4 Beds
4 Baths
3,175 SqFt
SOLD DATE : 05/30/2024
Key Details
Property Type Single Family Home
Sub Type Single Family Residence
Listing Status Sold
Purchase Type For Sale
Square Footage 3,175 sqft
Price per Sqft $132
Subdivision Devonshire
MLS Listing ID 20482802
Sold Date 05/30/24
Style Contemporary/Modern
Bedrooms 4
Full Baths 3
Half Baths 1
HOA Fees $62/mo
HOA Y/N Mandatory
Year Built 2023
Lot Size 5,662 Sqft
Acres 0.13
Property Description
MLS# 20482802 - Built by HistoryMaker Homes - Ready Now! ~ 3.99% Rate for a limited time (conditions apply). stunning Brand New HistoryMaker two story home, boasting an impressive 3189 square feet of living space, vaulted ceilings, four spacious bedrooms, a gameroom, and 3.5 luxurious bathrooms. The exterior is adorned with brick and stone accents, giving it a timeless appeal that will make you the envy of the neighborhood. Upon entering, you'll be greeted by the open concept design- The kitchen flows seamlessly into the family room, creating the perfect space for entertaining guests or enjoying quality time with your loved ones. The master bedroom is a serene retreat, plenty of natural light, and a luxurious bathroom with tile flooring, a garden tub, separate shower, and split vanities. Additional highlights of this remarkable home include a convenient powder bath, a spacious gameroom perfect for hosting game nights or movie marathons!
Location
State TX
County Kaufman
Community Club House, Community Pool, Fishing, Greenbelt, Jogging Path/Bike Path, Park, Playground, Tennis Court(S)
Direction From Dallas. Go east on Highway 80. In Forney take FM 740 ( Pinson Road) exit. Turn left (north) on FM 740. When FM 740 splits left, head straight ( North) onto Ranch Road. Then, Turn left on Coachman Drive. Our Model Homes will be on the Right.
Rooms
Dining Room 0
Interior
Interior Features Cable TV Available, Double Vanity, High Speed Internet Available, Kitchen Island, Open Floorplan, Pantry, Smart Home System, Vaulted Ceiling(s)
Heating Central, Natural Gas
Cooling Central Air, Electric
Flooring Tile
Appliance Built-in Gas Range, Dishwasher
Heat Source Central, Natural Gas
Laundry Electric Dryer Hookup, Full Size W/D Area, Washer Hookup
Exterior
Garage Spaces 2.0
Community Features Club House, Community Pool, Fishing, Greenbelt, Jogging Path/Bike Path, Park, Playground, Tennis Court(s)
Utilities Available City Sewer, City Water, Co-op Water, Community Mailbox, Individual Gas Meter, Individual Water Meter, MUD Sewer, Outside City Limits, Sidewalk, Underground Utilities
Roof Type Composition
Total Parking Spaces 2
Garage Yes
Building
Lot Description Landscaped, Sprinkler System
Story Two
Foundation Slab
Level or Stories Two
Structure Type Brick,Fiber Cement
Schools
Elementary Schools Griffin
Middle Schools Jackson
High Schools North Forney
School District Forney Isd
Others
Ownership HistoryMaker Homes
Financing Conventional
Read Less Info
Want to know what your home might be worth? Contact us for a FREE valuation!

Our team is ready to help you sell your home for the highest possible price ASAP

©2024 North Texas Real Estate Information Systems.
Bought with Wesley Hill • Berkshire HathawayHS PenFed TX
GET MORE INFORMATION

REALTOR® | Lic# 713375






