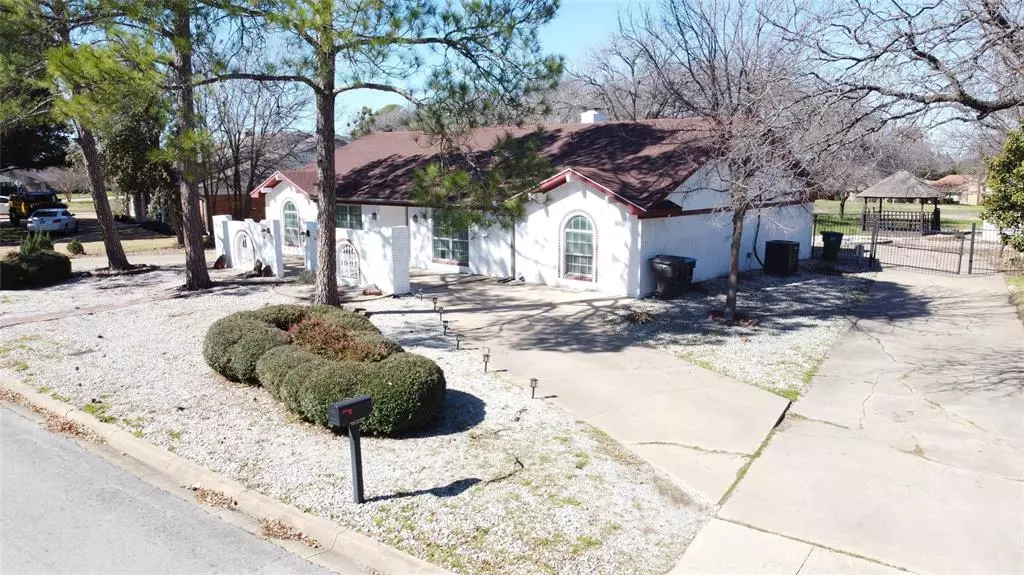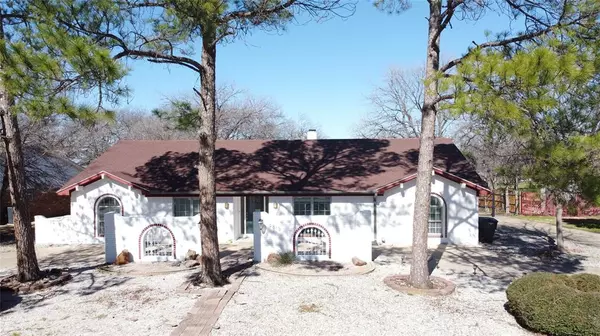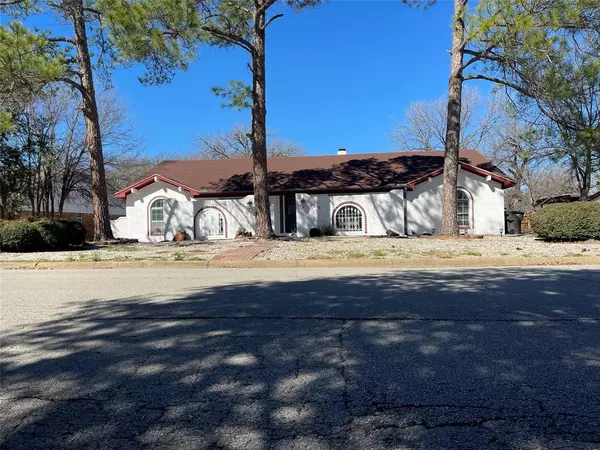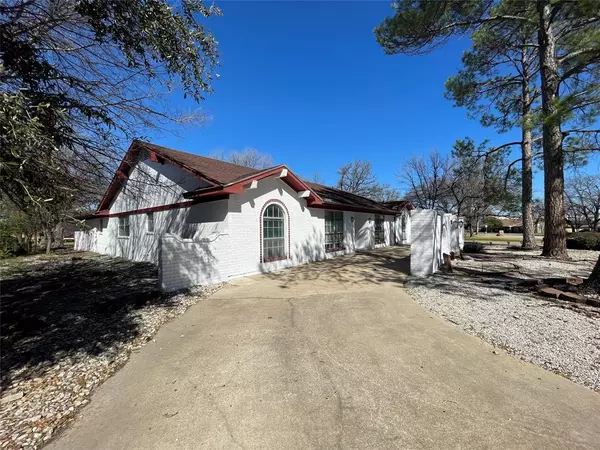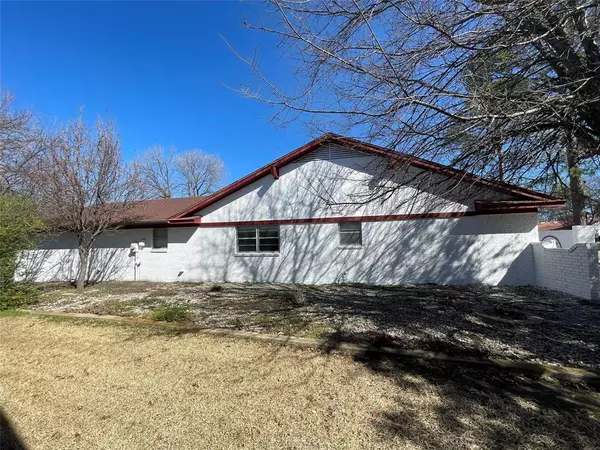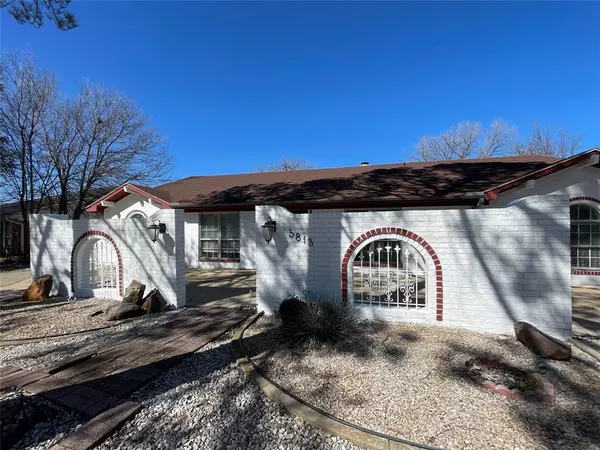$364,800
For more information regarding the value of a property, please contact us for a free consultation.
4 Beds
3 Baths
2,978 SqFt
SOLD DATE : 05/24/2024
Key Details
Property Type Single Family Home
Sub Type Single Family Residence
Listing Status Sold
Purchase Type For Sale
Square Footage 2,978 sqft
Price per Sqft $122
Subdivision Woodhaven Cntry Club Estates
MLS Listing ID 20535623
Sold Date 05/24/24
Style Ranch
Bedrooms 4
Full Baths 2
Half Baths 1
HOA Y/N None
Year Built 1970
Annual Tax Amount $6,870
Lot Size 0.340 Acres
Acres 0.34
Property Description
Well maintained, large, spacious home with a golf course view in your back yard. Only minutes away from downtown Fort Worth, Arlington's entertainment center, and DFW International airport. Down the street from Woodhaven Country Club. Close to I-30 for easy access to anywhere in the metroplex. Outside, you have a wide quiet tree lined street. Large drive to the rear entry garage, plus a circular drive in the front. Oversized garage with room for cars and a work area. In the backyard you have plenty of trees and an unobstructed view of the Woodhaven Golf Course and large greenbelt area. Woodhaven Golf Course is an 18 hole course with 6465 yards of golf and a par of 71. Inside are 2 living areas, one with a large fireplace and a wet bar. Large party room, dining room plus eat-in kitchen, and 4 large bedrooms. One bedroom is perfectly suited for an office with a nearby half bath. Large master suite includes a large and recently remodeled private bathroom with sitting area.
Location
State TX
County Tarrant
Community Greenbelt, Park, Rv Parking, Sidewalks
Direction I-3- westbound frontage road - Bridge Street to Country Club Lane, North to Oakmont, east to 5813.
Rooms
Dining Room 2
Interior
Interior Features Built-in Features, Cable TV Available, Cathedral Ceiling(s), Double Vanity, Eat-in Kitchen, High Speed Internet Available, Open Floorplan, Vaulted Ceiling(s), Walk-In Closet(s), Wet Bar
Heating Central, Electric
Cooling Ceiling Fan(s), Central Air, Electric
Flooring Carpet, Luxury Vinyl Plank, Tile
Fireplaces Number 1
Fireplaces Type Wood Burning
Appliance Dishwasher, Disposal, Electric Range, Vented Exhaust Fan
Heat Source Central, Electric
Laundry Electric Dryer Hookup, In Garage, Utility Room, Full Size W/D Area, Washer Hookup
Exterior
Garage Spaces 2.0
Community Features Greenbelt, Park, RV Parking, Sidewalks
Utilities Available Cable Available, City Sewer, City Water, Concrete, Curbs
Roof Type Shingle
Total Parking Spaces 2
Garage Yes
Building
Lot Description Adjacent to Greenbelt, Landscaped, Park View, Subdivision
Story One
Foundation Slab
Level or Stories One
Structure Type Brick
Schools
Elementary Schools Meadowbrook
Middle Schools Meadowbrook
High Schools Eastern Hills
School District Fort Worth Isd
Others
Ownership Ergon
Acceptable Financing 1031 Exchange, Cash, Contract, Conventional, FHA, Texas Vet, VA Loan
Listing Terms 1031 Exchange, Cash, Contract, Conventional, FHA, Texas Vet, VA Loan
Financing FHA
Special Listing Condition Aerial Photo
Read Less Info
Want to know what your home might be worth? Contact us for a FREE valuation!

Our team is ready to help you sell your home for the highest possible price ASAP

©2024 North Texas Real Estate Information Systems.
Bought with Keleisha Anderson • The Vibe Brokerage, LLC
GET MORE INFORMATION

REALTOR® | Lic# 713375

