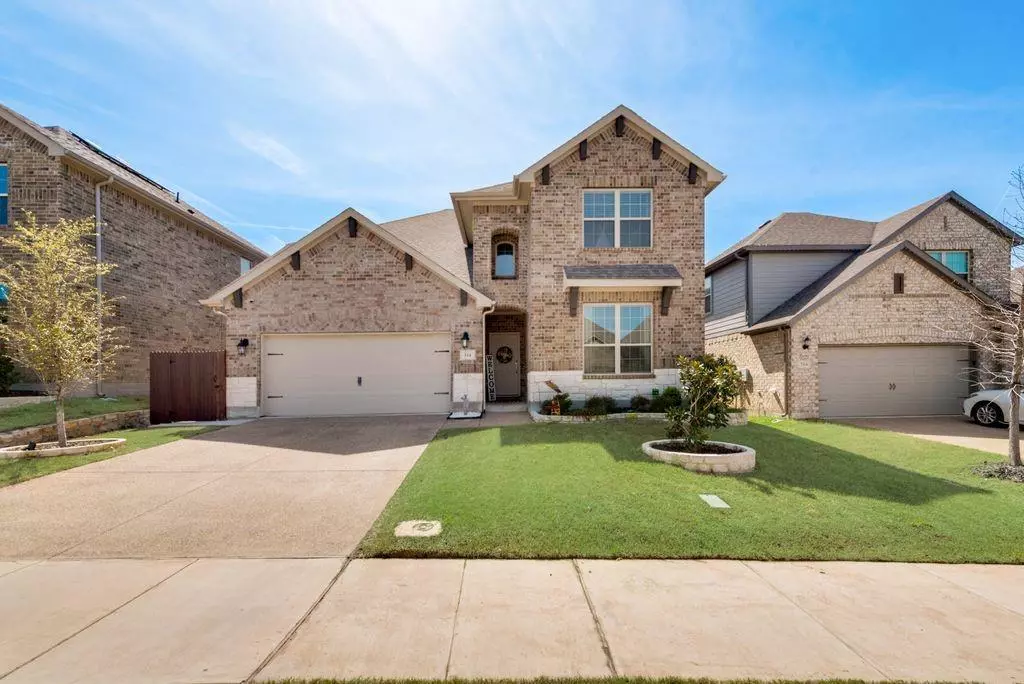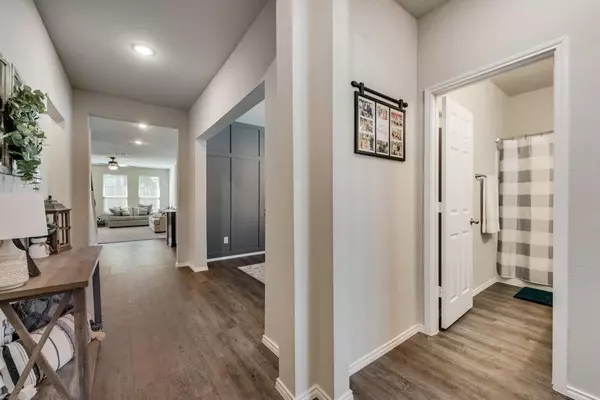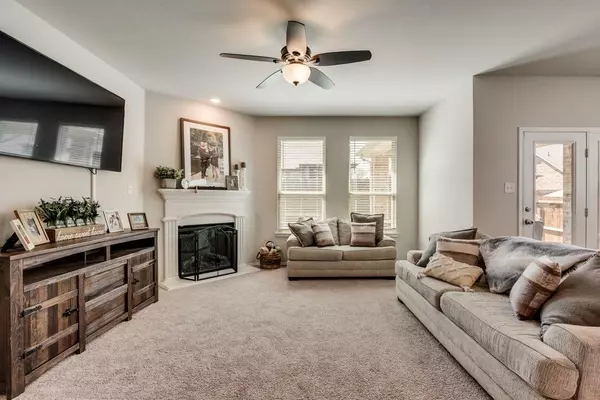$489,900
For more information regarding the value of a property, please contact us for a free consultation.
4 Beds
3 Baths
2,765 SqFt
SOLD DATE : 05/20/2024
Key Details
Property Type Single Family Home
Sub Type Single Family Residence
Listing Status Sold
Purchase Type For Sale
Square Footage 2,765 sqft
Price per Sqft $177
Subdivision Auburndale Ph 2
MLS Listing ID 20564044
Sold Date 05/20/24
Bedrooms 4
Full Baths 3
HOA Fees $29/ann
HOA Y/N Mandatory
Year Built 2021
Annual Tax Amount $8,348
Lot Size 5,662 Sqft
Acres 0.13
Property Description
Charming home nestled in the heart of Melissa! This lovely home boasts 4 bedrooms and 3 full baths, with the master bdrm featuring dual closets for ample storage. The versatile 4th bedroom could easily serve as office, offering flexibility to suit your needs. Enjoy outdoor living with an extended patio perfect for entertaining, complemented by convenient storage shed for all your organizational needs. The sprinkler system in place, maintaining the lush greenery is a breeze. Upstairs, discover 2 additional bdrms and living room, complete with a full bathroom, providing privacy and space for guests or family members. The master bdrm and 4th bdrm are conveniently located downstairs for added convenience. Situated in close proximity to upcoming Kroger Marketplace and HEB, convenience meets comfort in this desirable location. Home is the perfect blend of modern living and suburban tranquility! Trimlight lighting stay with home. Solar panels will be paid off. Enjoy lower electric bills.
Location
State TX
County Collin
Direction From Highway 75 Service Road turn right onto Lindenwood Ave go to Maplewood and turn right and go to Crescent Ave and turn left. House will be on the left. Sign in yard.
Rooms
Dining Room 2
Interior
Interior Features High Speed Internet Available, Kitchen Island, Open Floorplan, Pantry, Walk-In Closet(s)
Heating Central, Electric
Cooling Ceiling Fan(s), Central Air, Electric
Fireplaces Number 1
Fireplaces Type Electric
Appliance Dishwasher, Disposal, Electric Range, Microwave
Heat Source Central, Electric
Laundry Gas Dryer Hookup, Utility Room, Full Size W/D Area, Washer Hookup
Exterior
Garage Spaces 2.0
Fence Back Yard, Wood
Utilities Available City Sewer, City Water, Concrete, Curbs, Electricity Connected, Master Water Meter, Phone Available, Sidewalk
Roof Type Composition
Total Parking Spaces 2
Garage Yes
Building
Lot Description Few Trees, Interior Lot, Landscaped, Lrg. Backyard Grass, Sprinkler System, Subdivision
Story Two
Foundation Slab
Level or Stories Two
Structure Type Brick
Schools
Middle Schools Melissa
High Schools Melissa
School District Melissa Isd
Others
Ownership See Tax
Acceptable Financing Cash, Conventional, FHA, VA Loan
Listing Terms Cash, Conventional, FHA, VA Loan
Financing Conventional
Read Less Info
Want to know what your home might be worth? Contact us for a FREE valuation!

Our team is ready to help you sell your home for the highest possible price ASAP

©2024 North Texas Real Estate Information Systems.
Bought with Heasoo Kwon • C21 Fine Homes Judge Fite
GET MORE INFORMATION

REALTOR® | Lic# 713375






