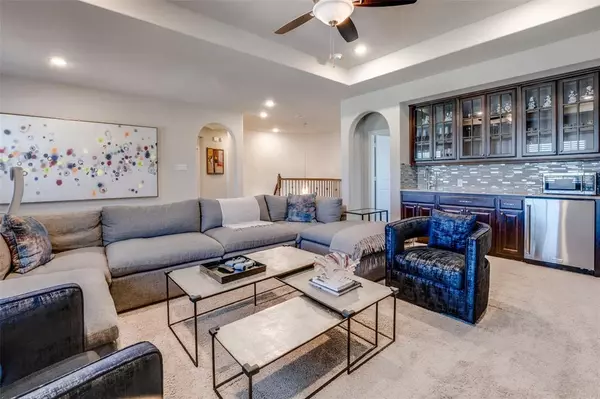$1,300,000
For more information regarding the value of a property, please contact us for a free consultation.
5 Beds
6 Baths
4,838 SqFt
SOLD DATE : 05/15/2024
Key Details
Property Type Single Family Home
Sub Type Single Family Residence
Listing Status Sold
Purchase Type For Sale
Square Footage 4,838 sqft
Price per Sqft $268
Subdivision Phillips Creek Ranch Weston Ph
MLS Listing ID 20515824
Sold Date 05/15/24
Style Traditional
Bedrooms 5
Full Baths 5
Half Baths 1
HOA Fees $202/mo
HOA Y/N Mandatory
Year Built 2016
Annual Tax Amount $14,566
Lot Size 0.269 Acres
Acres 0.269
Property Description
Welcome to your dream home located in coveted Phillips Creek Ranch! Stunning curb appeal, lush landscaping & a gated porte-cochere welcome you to this exquisite home nestled on an oversized lot. Upgraded double doors lead you inside to an open & versatile layout featuring hardwood floors, designer light fixtures & custom wine closet. The family room is a true showstopper with gorgeous, vaulted beamed ceilings, floor to ceiling stone fireplace & an abundance of natural light which all flows seamlessly to the gourmet kitchen boasting an oversized island, upgraded built-in cabinets & built-in fridge. Retreat to the private master suite & luxurious bath with a walk-through shower, garden tub & separate vanities. The 1st floor also includes a guest suite, media room & office with built-in bookshelf. Three generously sized bedrooms & large game room with built-in wet bar, beverage fridge & microwave upstairs. Amenities include a resort-style pool, splash pad, fitness center, trails & more!
Location
State TX
County Denton
Community Community Pool, Fitness Center, Greenbelt, Jogging Path/Bike Path, Lake, Park, Playground
Direction From DNT exit and go west on Stonebrook, turn right on Reinsman, right on Solitude Creek which ends at Coffeepot Creek & house will be directly in front.
Rooms
Dining Room 2
Interior
Interior Features Cable TV Available, Decorative Lighting, Eat-in Kitchen, Granite Counters, High Speed Internet Available, Kitchen Island, Open Floorplan, Pantry, Vaulted Ceiling(s), Walk-In Closet(s), Wet Bar
Heating Central, Natural Gas, Zoned
Cooling Ceiling Fan(s), Central Air, Electric, Zoned
Flooring Carpet, Ceramic Tile, Wood
Fireplaces Number 1
Fireplaces Type Gas Logs, Gas Starter
Appliance Built-in Refrigerator, Dishwasher, Disposal, Electric Oven, Gas Cooktop, Microwave, Double Oven, Vented Exhaust Fan
Heat Source Central, Natural Gas, Zoned
Laundry Electric Dryer Hookup, Utility Room, Washer Hookup
Exterior
Exterior Feature Covered Patio/Porch, Rain Gutters
Garage Spaces 3.0
Fence Wood
Community Features Community Pool, Fitness Center, Greenbelt, Jogging Path/Bike Path, Lake, Park, Playground
Utilities Available City Sewer, City Water, Concrete, Curbs, Individual Gas Meter, Individual Water Meter, Sidewalk, Underground Utilities
Roof Type Composition
Total Parking Spaces 3
Garage Yes
Building
Lot Description Few Trees, Interior Lot, Leasehold, Sprinkler System, Subdivision
Story Two
Foundation Slab
Level or Stories Two
Structure Type Brick,Rock/Stone
Schools
Elementary Schools Nichols
Middle Schools Pioneer
High Schools Reedy
School District Frisco Isd
Others
Ownership Priyanka Shah & Rowin Masrani
Financing Conventional
Read Less Info
Want to know what your home might be worth? Contact us for a FREE valuation!

Our team is ready to help you sell your home for the highest possible price ASAP

©2024 North Texas Real Estate Information Systems.
Bought with Shannon Moneymaker Bartek • Coldwell Banker Apex, REALTORS
GET MORE INFORMATION

REALTOR® | Lic# 713375






