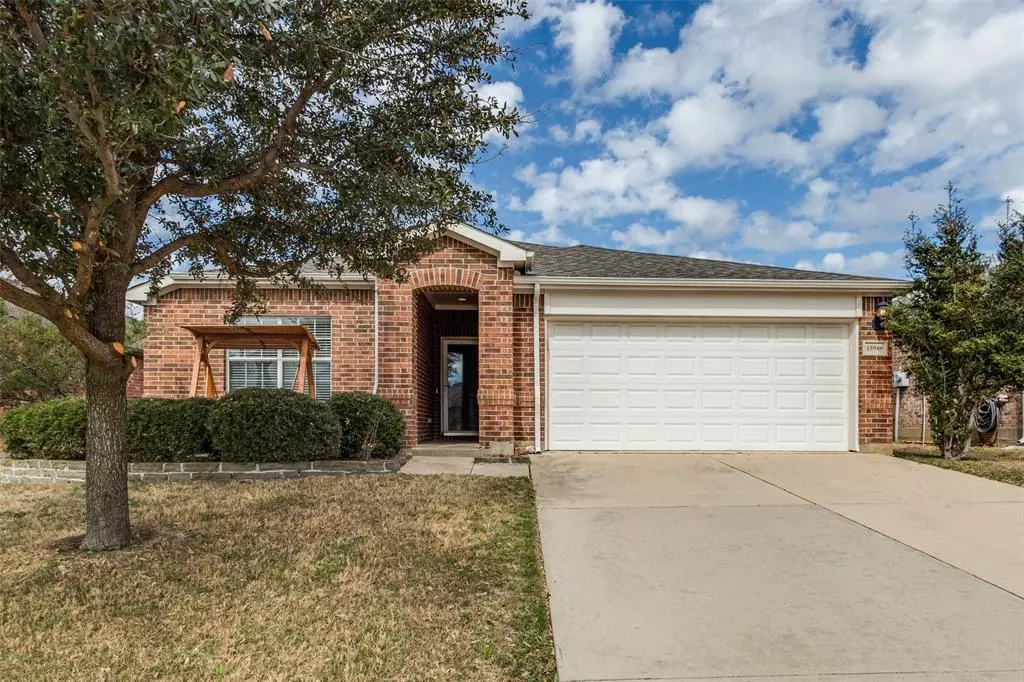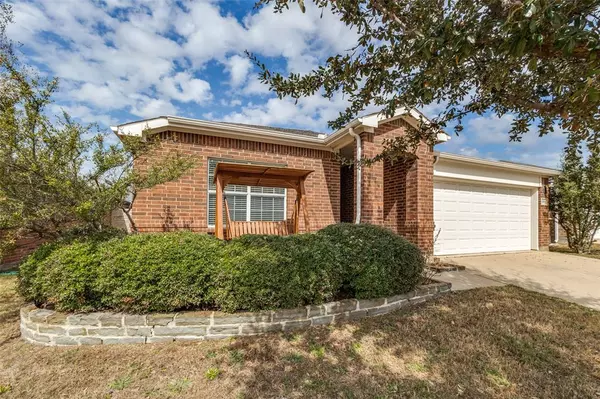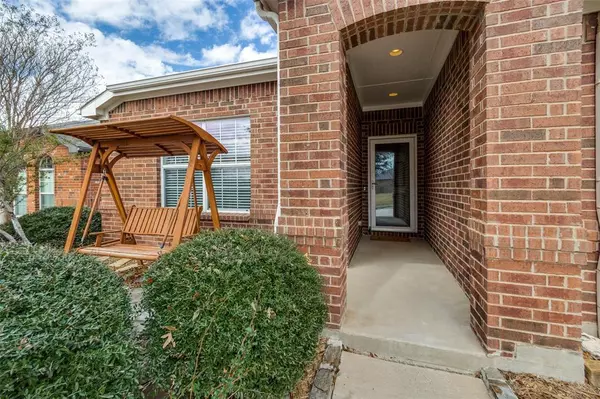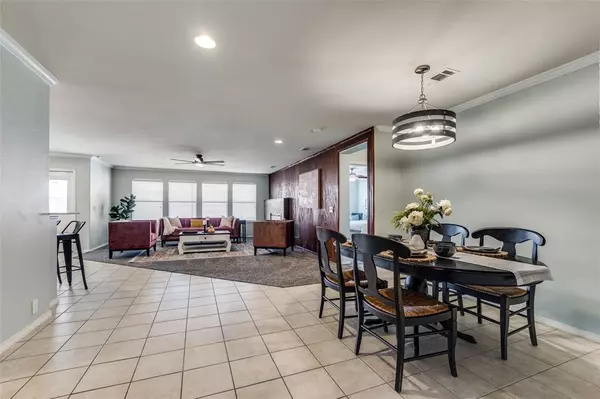$347,000
For more information regarding the value of a property, please contact us for a free consultation.
3 Beds
2 Baths
1,840 SqFt
SOLD DATE : 05/15/2024
Key Details
Property Type Single Family Home
Sub Type Single Family Residence
Listing Status Sold
Purchase Type For Sale
Square Footage 1,840 sqft
Price per Sqft $188
Subdivision Beechwood Creeks
MLS Listing ID 20584141
Sold Date 05/15/24
Style Traditional
Bedrooms 3
Full Baths 2
HOA Fees $31
HOA Y/N Mandatory
Year Built 2010
Annual Tax Amount $6,905
Lot Size 6,011 Sqft
Acres 0.138
Lot Dimensions 52 x 125
Property Description
Step into this lovely 3-bed, 2-bath home situated in a tranquil community setting. This home offers two distinct dining areas, perfect for hosting gatherings or enjoying intimate meals. The spacious living room exudes warmth with its refined electric fireplace, creating an inviting atmosphere for relaxation and entertainment. Outside, a meticulously landscaped yard offers a private retreat, complemented by a versatile shed equipped with electricity and a window air conditioning unit – ideal for personalized use as a She Shed or private workspace. The spacious primary bedroom, with en-suite bathroom, provides a sanctuary for rest and rejuvenation. Conveniently located within the esteemed Northwest ISD school district. Whether you're hosting guests or seeking solitude, this residence strikes the perfect balance between functionality and elegance. Don't let this opportunity pass you by – schedule a viewing today to experience peaceful living at its finest.
Location
State TX
County Denton
Direction From Hwy 114 west take the Double Eagle Pkwy Exit. Turn left on Double Eagle. Turn right at the stop sign (Mirasol). Avenel Way will be your first right. The home will be located as Avenel Way turns. Home will be on your right.
Rooms
Dining Room 2
Interior
Interior Features Cable TV Available, Decorative Lighting, Granite Counters, High Speed Internet Available, Open Floorplan, Pantry, Smart Home System, Wainscoting, Walk-In Closet(s)
Heating Central, Electric
Cooling Ceiling Fan(s), Central Air, Electric
Flooring Carpet, Hardwood, Tile
Fireplaces Number 1
Fireplaces Type Electric
Appliance Dishwasher, Disposal, Electric Range, Microwave, Plumbed For Gas in Kitchen
Heat Source Central, Electric
Exterior
Exterior Feature Covered Patio/Porch, Garden(s), Rain Gutters, Storage
Garage Spaces 2.0
Fence Vinyl, Wood
Utilities Available Asphalt, Cable Available, City Sewer, City Water, Concrete, Curbs, Individual Water Meter, Sidewalk
Roof Type Asphalt
Total Parking Spaces 2
Garage Yes
Building
Lot Description Few Trees, Landscaped, Level, Sprinkler System, Subdivision
Story One
Foundation Slab
Level or Stories One
Structure Type Brick,Siding
Schools
Elementary Schools Hatfield
Middle Schools Pike
High Schools Northwest
School District Northwest Isd
Others
Ownership See Tax Records
Acceptable Financing Cash, Conventional, FHA, VA Loan
Listing Terms Cash, Conventional, FHA, VA Loan
Financing Conventional
Read Less Info
Want to know what your home might be worth? Contact us for a FREE valuation!

Our team is ready to help you sell your home for the highest possible price ASAP

©2024 North Texas Real Estate Information Systems.
Bought with Nicola Kellogg • KTREG Real Estate
GET MORE INFORMATION

REALTOR® | Lic# 713375






