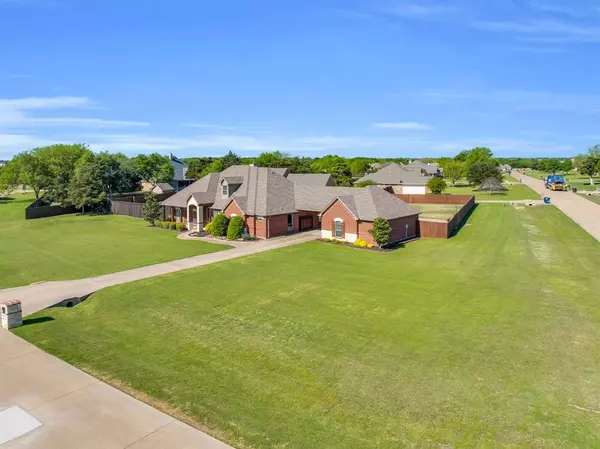$649,900
For more information regarding the value of a property, please contact us for a free consultation.
3 Beds
4 Baths
2,957 SqFt
SOLD DATE : 05/10/2024
Key Details
Property Type Single Family Home
Sub Type Single Family Residence
Listing Status Sold
Purchase Type For Sale
Square Footage 2,957 sqft
Price per Sqft $219
Subdivision Crystal Forest Estates Ph V
MLS Listing ID 20577730
Sold Date 05/10/24
Style Traditional
Bedrooms 3
Full Baths 2
Half Baths 2
HOA Fees $25/ann
HOA Y/N Mandatory
Year Built 2005
Annual Tax Amount $11,001
Lot Size 1.159 Acres
Acres 1.159
Property Description
Beautiful home on one acre lot with Backyard Oasis in Crystal Forest! Beautiful in-ground pool with spa & waterfalls with tons lush grass areas perfect for family entertaining. New iron fence for added security! Gorgeous hand scrapped hard wood floors in entry and living room! Game room is tucked away upstairs and perfect for big and little kids alike! Split bedroom arrangement! Gorgeous kitchen with island. Large corner lot!! Wood burning fireplace! Tons of floored deck storage.
Location
State TX
County Ellis
Community Jogging Path/Bike Path, Park, Other
Direction See GPS
Rooms
Dining Room 2
Interior
Interior Features Cable TV Available, Decorative Lighting, High Speed Internet Available, Open Floorplan, Vaulted Ceiling(s), Walk-In Closet(s)
Heating Central, Electric
Cooling Attic Fan, Ceiling Fan(s), Central Air, Electric, Heat Pump
Flooring Carpet, Hardwood, Tile
Fireplaces Number 1
Fireplaces Type Decorative, Living Room, Stone, Wood Burning
Equipment Satellite Dish, Other
Appliance Dishwasher, Disposal, Electric Cooktop, Electric Oven, Electric Water Heater, Microwave
Heat Source Central, Electric
Laundry Electric Dryer Hookup, Utility Room, Full Size W/D Area, Washer Hookup
Exterior
Exterior Feature Attached Grill, Covered Patio/Porch, Gas Grill, Rain Gutters, Lighting, Outdoor Grill, Outdoor Kitchen, Outdoor Living Center
Garage Spaces 2.0
Fence Wood
Pool Gunite, In Ground, Outdoor Pool, Pool/Spa Combo, Water Feature, Waterfall
Community Features Jogging Path/Bike Path, Park, Other
Utilities Available Aerobic Septic, Cable Available, Co-op Water, Individual Water Meter, Propane, Underground Utilities
Roof Type Composition
Total Parking Spaces 2
Garage Yes
Private Pool 1
Building
Lot Description Acreage, Corner Lot, Few Trees, Interior Lot, Landscaped, Level, Lrg. Backyard Grass, Sprinkler System, Subdivision
Story One and One Half
Foundation Slab
Level or Stories One and One Half
Structure Type Brick,Rock/Stone
Schools
Elementary Schools Larue Miller
Middle Schools Dieterich
High Schools Midlothian
School District Midlothian Isd
Others
Restrictions Deed,No Known Restriction(s)
Ownership See Tax
Acceptable Financing Cash, Conventional, FHA, VA Loan
Listing Terms Cash, Conventional, FHA, VA Loan
Financing Conventional
Special Listing Condition Aerial Photo, Deed Restrictions, Survey Available, Utility Easement
Read Less Info
Want to know what your home might be worth? Contact us for a FREE valuation!

Our team is ready to help you sell your home for the highest possible price ASAP

©2024 North Texas Real Estate Information Systems.
Bought with Hillary Roberts • Real Sense Real Estate
GET MORE INFORMATION

REALTOR® | Lic# 713375






