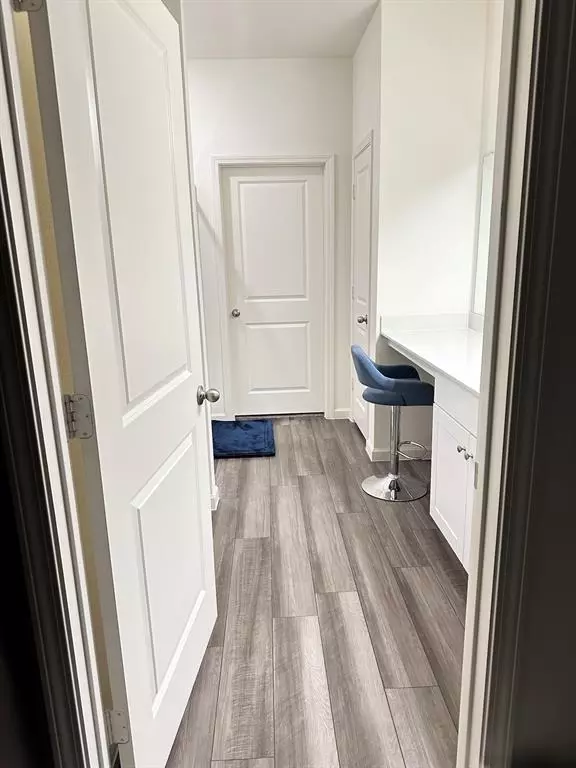$335,000
For more information regarding the value of a property, please contact us for a free consultation.
3 Beds
2 Baths
1,927 SqFt
SOLD DATE : 05/02/2024
Key Details
Property Type Single Family Home
Sub Type Single Family Residence
Listing Status Sold
Purchase Type For Sale
Square Footage 1,927 sqft
Price per Sqft $173
Subdivision Willow Spgs Add
MLS Listing ID 20497030
Sold Date 05/02/24
Bedrooms 3
Full Baths 2
HOA Fees $29/ann
HOA Y/N Mandatory
Year Built 2022
Annual Tax Amount $6,163
Lot Size 7,230 Sqft
Acres 0.166
Property Description
NEWLY BUILT 2022 - REDUCED PRICE!
Motivated sellers have meticulously crafted a beautiful haven just for you. Step inside and discover luxury vinyl flooring that adds a touch of elegance to the entire house.
The heart of this home is the inviting eat-in kitchen, boasting stainless steel appliances, oversized counters, and ample cabinet space. The convenience of a utility room awaits with provisions for a full-sized washer-dryer, making laundry a breeze.
Experience comfort in the carpeted bedrooms, each providing spacious walk-in closets. The large backyard is perfect for playtime with children and furry friends. Enjoy the benefits of a comprehensive WATER FILTRATION SYSTEM throughout the house and a FULL SECURITY ALARM SYSTEM!
Access to excellent schools and proximity to shopping and transportation. SEND YOUR BEST OFFER
Location
State TX
County Tarrant
Direction NE Loop 820 to 820 West to Exit 16B Hwy 287 35W to Denton. Hwy 287 North to exit 60 - 287 North Decatur to Willow Springs and Blue Mound Road; make a right on Willow Springs Rd to Right on Shadow Hawk Drive to Left on Escondido Drive. 1529 Escondido Drive, Haslet, TX
Rooms
Dining Room 1
Interior
Interior Features Cable TV Available, Decorative Lighting, Double Vanity, Eat-in Kitchen, Flat Screen Wiring, High Speed Internet Available, Kitchen Island, Pantry, Sound System Wiring, Vaulted Ceiling(s), Walk-In Closet(s)
Appliance Dishwasher, Disposal, Electric Cooktop, Electric Oven, Water Filter, Water Purifier
Exterior
Garage Spaces 2.0
Utilities Available City Sewer, City Water
Total Parking Spaces 2
Garage Yes
Building
Story One
Level or Stories One
Schools
Elementary Schools Haslet
Middle Schools Pike
High Schools Northwest
School District Northwest Isd
Others
Ownership JONES
Acceptable Financing Cash, Contract, Conventional, FHA, VA Loan, Other
Listing Terms Cash, Contract, Conventional, FHA, VA Loan, Other
Financing Cash
Read Less Info
Want to know what your home might be worth? Contact us for a FREE valuation!

Our team is ready to help you sell your home for the highest possible price ASAP

©2024 North Texas Real Estate Information Systems.
Bought with Angela Gilchrist • Radius Agent ,LLC
GET MORE INFORMATION

REALTOR® | Lic# 713375






