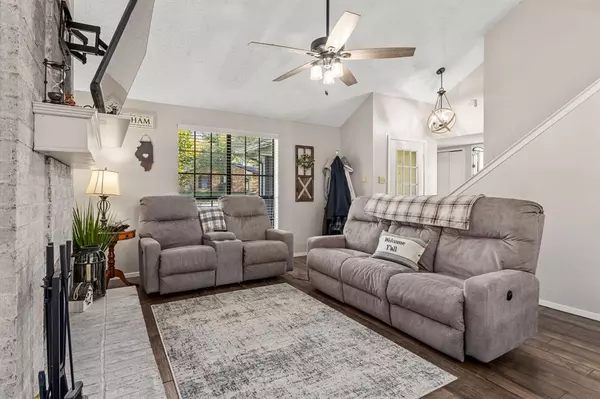$350,000
For more information regarding the value of a property, please contact us for a free consultation.
3 Beds
2 Baths
1,624 SqFt
SOLD DATE : 04/30/2024
Key Details
Property Type Single Family Home
Sub Type Single Family Residence
Listing Status Sold
Purchase Type For Sale
Square Footage 1,624 sqft
Price per Sqft $215
Subdivision Timberbrook 4 Ph B
MLS Listing ID 20575390
Sold Date 04/30/24
Style Traditional
Bedrooms 3
Full Baths 2
HOA Y/N None
Year Built 1980
Annual Tax Amount $5,685
Lot Size 7,840 Sqft
Acres 0.18
Property Description
***We received MULTIPLE OFFERS, Deadline is Mon.April,8th at 2pm*** Welcome to your dream home. Situated in one of the most sought-after neighborhoods, this beautiful property has been remodeled within the last five years, offering modern comforts and stylish finishes throughout. Spacious living area boasts ample natural light, highlighting the sleek hardwood floors in the living area. Exterior home is painted 2022. The gourmet chef kitchen features updated cabinetry, granite countertops and matching appliances. Upstairs loft and additional bedroom provide plenty of space and privacy. Enjoy warm summer days on the large backyard with an open patio. Great school district. Conveniently located near multiple parks, playground, shopping, and dining. This home offers the perfect blend of tranquility and convenience. Don't miss your chance to be a homeowner in this great neighborhood.
Location
State TX
County Denton
Community Park, Sidewalks
Direction GPS is your best bet.
Rooms
Dining Room 2
Interior
Interior Features Decorative Lighting, Eat-in Kitchen, High Speed Internet Available
Heating Central, Electric, Fireplace(s)
Cooling Ceiling Fan(s), Central Air, Electric
Flooring Carpet, Hardwood
Fireplaces Number 1
Fireplaces Type Brick, Wood Burning
Appliance Dishwasher, Disposal, Electric Range, Microwave
Heat Source Central, Electric, Fireplace(s)
Laundry Electric Dryer Hookup, In Garage, Washer Hookup
Exterior
Exterior Feature Rain Gutters, Lighting
Garage Spaces 2.0
Fence Back Yard, Wood
Community Features Park, Sidewalks
Utilities Available City Sewer, City Water, Electricity Connected, Sidewalk, Underground Utilities
Roof Type Composition
Total Parking Spaces 2
Garage Yes
Building
Lot Description Few Trees, Interior Lot, Landscaped, Subdivision
Story Two
Foundation Slab
Level or Stories Two
Structure Type Brick,Siding,Wood
Schools
Elementary Schools Creekside
Middle Schools Marshall Durham
High Schools Lewisville
School District Lewisville Isd
Others
Ownership See Tax Record
Acceptable Financing Cash, Conventional, FHA, VA Loan
Listing Terms Cash, Conventional, FHA, VA Loan
Financing Conventional
Read Less Info
Want to know what your home might be worth? Contact us for a FREE valuation!

Our team is ready to help you sell your home for the highest possible price ASAP

©2024 North Texas Real Estate Information Systems.
Bought with Paula Mizar • Keller Williams Legacy
GET MORE INFORMATION

REALTOR® | Lic# 713375






