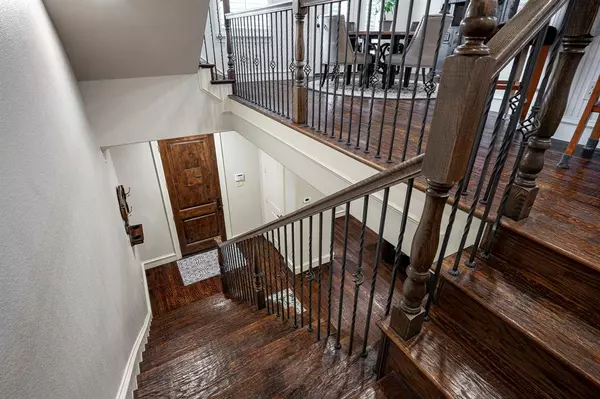$449,900
For more information regarding the value of a property, please contact us for a free consultation.
3 Beds
4 Baths
2,301 SqFt
SOLD DATE : 04/29/2024
Key Details
Property Type Townhouse
Sub Type Townhouse
Listing Status Sold
Purchase Type For Sale
Square Footage 2,301 sqft
Price per Sqft $195
Subdivision Cambridge Crossing
MLS Listing ID 20563053
Sold Date 04/29/24
Style Traditional
Bedrooms 3
Full Baths 2
Half Baths 2
HOA Fees $489/mo
HOA Y/N Mandatory
Year Built 2007
Lot Size 1,089 Sqft
Acres 0.025
Property Description
Location! Highly Coveted Cambridge Crossing! Stunning three story townhome perfectly located on a quiet street with lush landscaping near a peaceful canal & fountain. Inviting open concept floorplan with raised ceilings and plenty of windows for natural light. Kitchen is equipped with granite countertops, stainless steel appliances, and beautifully stained custom cabinetry for ample storage. Primary bedroom+kitchen+living room all on same level. Spacoius primary bedroom with ensuite bathroom that includes double vanities, large walk in closet and seperate garden tub & shower. Handscraped solid oak hardwood floors distressed to perfection through out the home. Covered balcony for relaxing outdoors on 3rd floor. Immaculately maintained. Close to Addison's local restaurants & entertainment. Close to private schools Greenhill,Hockaday & Parish Episcopal. Brookhaven College & Country Club is just up the street! The washer,dryer,refrigerator is included!
Location
State TX
County Dallas
Community Curbs, Lake, Sidewalks
Direction Located in community West of Midway off Alpha Road. There are two entrances. Lennox Drive off of Sigma Road or New Castle Drive off of Alpha. Both streets will turn into Winsor Drive. Coldwell Banker sign in front of townhome.
Rooms
Dining Room 1
Interior
Interior Features Decorative Lighting, Double Vanity, Eat-in Kitchen, Granite Counters, High Speed Internet Available, Kitchen Island, Multiple Staircases, Open Floorplan, Pantry, Vaulted Ceiling(s), Walk-In Closet(s)
Heating Central, Fireplace(s), Natural Gas, Zoned
Cooling Ceiling Fan(s), Central Air, Electric, Zoned
Flooring Carpet, Ceramic Tile, Hardwood, Wood
Fireplaces Number 1
Fireplaces Type Gas Starter, Living Room, Stone
Appliance Dishwasher, Disposal, Electric Oven, Gas Cooktop, Gas Water Heater, Microwave, Refrigerator
Heat Source Central, Fireplace(s), Natural Gas, Zoned
Laundry Electric Dryer Hookup, Utility Room, Full Size W/D Area, Washer Hookup
Exterior
Exterior Feature Balcony, Covered Patio/Porch, Rain Gutters
Garage Spaces 2.0
Fence None
Community Features Curbs, Lake, Sidewalks
Utilities Available Alley, Cable Available, City Sewer, City Water, Concrete, Curbs, Electricity Available, Individual Gas Meter, Individual Water Meter, Natural Gas Available, Sidewalk, Underground Utilities
Roof Type Composition,Fiberglass,Metal,Shingle
Total Parking Spaces 2
Garage Yes
Building
Lot Description Few Trees, Sprinkler System
Story Three Or More
Foundation Slab
Level or Stories Three Or More
Structure Type Brick,Rock/Stone
Schools
Elementary Schools Stark
Middle Schools Field
High Schools Turner
School District Carrollton-Farmers Branch Isd
Others
Restrictions Deed
Ownership See Tax
Acceptable Financing Cash, Conventional, FHA, VA Loan
Listing Terms Cash, Conventional, FHA, VA Loan
Financing Conventional
Special Listing Condition Aerial Photo
Read Less Info
Want to know what your home might be worth? Contact us for a FREE valuation!

Our team is ready to help you sell your home for the highest possible price ASAP

©2024 North Texas Real Estate Information Systems.
Bought with Shelley Bunch • Compass RE Texas, LLC
GET MORE INFORMATION

REALTOR® | Lic# 713375






