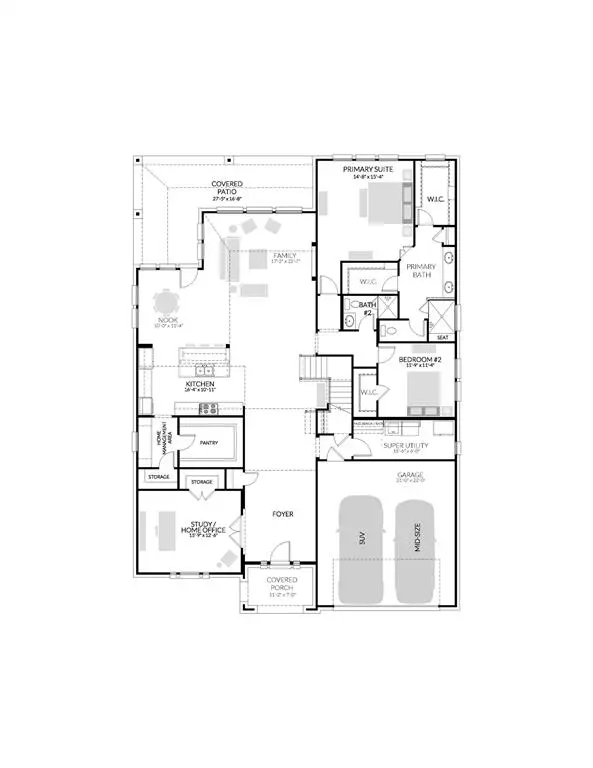$683,400
For more information regarding the value of a property, please contact us for a free consultation.
6 Beds
4 Baths
4,254 SqFt
SOLD DATE : 04/26/2024
Key Details
Property Type Single Family Home
Sub Type Single Family Residence
Listing Status Sold
Purchase Type For Sale
Square Footage 4,254 sqft
Price per Sqft $160
Subdivision Wolf Creek
MLS Listing ID 20539940
Sold Date 04/26/24
Style Traditional
Bedrooms 6
Full Baths 4
HOA Fees $41/ann
HOA Y/N Mandatory
Year Built 2022
Lot Size 7,405 Sqft
Acres 0.17
Property Description
MLS# 20539940 - Built by Trophy Signature Homes - Ready Now! ~ The magnificent Morrison III is sure to light the fire of anyone with a penchant for entertaining. Dedicated chefs can cook to impress in the gourmet island kitchen serving up appetizers and cocktails to guests mingling in the two-story family room or enjoying the summer breeze on the expansive covered patio. Send the kids off to study in the home office you transformed into the perfect learning center. Upstairs, a game room offers ample amusements. Plus, with six bedrooms, overnight guests are no trouble at all. Once they are settled, retire to your secluded primary suite knowing you’ve pulled off another perfect party.
Location
State TX
County Collin
Community Jogging Path/Bike Path, Playground
Direction Going East on Sam Rayburn Tollway take the exit onto US-75 North. Take exit 44 for TX-121 North and turn left at McKinney Street. Take a left on Country Road 365 and then take another left on Avery Avenue. Take a left on Ironwood Way and The Sales Center is located on the right: 1705 Ironwood Way
Rooms
Dining Room 1
Interior
Interior Features Kitchen Island, Open Floorplan, Pantry, Vaulted Ceiling(s), Walk-In Closet(s)
Heating Central, Natural Gas
Cooling Central Air, Electric
Flooring Carpet, Luxury Vinyl Plank
Fireplaces Number 1
Fireplaces Type Electric
Appliance Dishwasher, Disposal, Gas Cooktop, Gas Oven, Microwave, Tankless Water Heater
Heat Source Central, Natural Gas
Exterior
Garage Spaces 2.0
Fence Wood
Community Features Jogging Path/Bike Path, Playground
Utilities Available City Water, Sidewalk
Roof Type Composition
Total Parking Spaces 2
Garage Yes
Building
Story Two
Foundation Slab
Level or Stories Two
Structure Type Brick,Siding
Schools
Elementary Schools North Creek
Middle Schools Melissa
High Schools Melissa
School District Melissa Isd
Others
Ownership Trophy Signature Homes
Financing Conventional
Read Less Info
Want to know what your home might be worth? Contact us for a FREE valuation!

Our team is ready to help you sell your home for the highest possible price ASAP

©2024 North Texas Real Estate Information Systems.
Bought with MaryJane Mathew • EXP REALTY
GET MORE INFORMATION

REALTOR® | Lic# 713375






