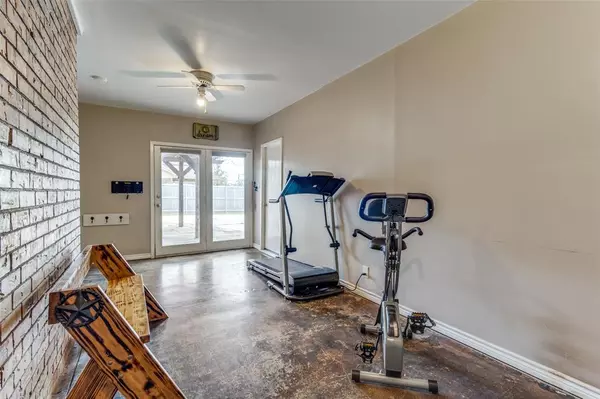$329,900
For more information regarding the value of a property, please contact us for a free consultation.
3 Beds
2 Baths
2,058 SqFt
SOLD DATE : 04/16/2024
Key Details
Property Type Single Family Home
Sub Type Single Family Residence
Listing Status Sold
Purchase Type For Sale
Square Footage 2,058 sqft
Price per Sqft $160
Subdivision Crestview Homes Add
MLS Listing ID 20551240
Sold Date 04/16/24
Style Traditional
Bedrooms 3
Full Baths 2
HOA Y/N None
Year Built 1979
Annual Tax Amount $6,248
Lot Size 0.382 Acres
Acres 0.382
Property Description
This delightful 3-bedroom, 2-bath home, nestled on just over a 1 3RD-acre, offers a perfect blend of comfort and style. Step inside to discover a great room that combines an inviting entertainment space with classic charm. The highlight of this home is the brand-new primary bathroom, a luxurious space where you can unwind and rejuvenate after a long day. The thoughtful updates extend throughout the house, including updated windows that flood the space with natural light, creating a bright and inviting atmosphere. Beyond the walls of this lovely abode lies a neighborhood brimming with possibilities. Situated just a stone's throw away from the bustling development at TI in Sherman, this home offers not just a place to live but a lifestyle to embrace. Whether you're enjoying a quiet evening in the comfort of your spacious living room or entertaining guests in the huge backyard, this home is designed to cater to your every need.
Location
State TX
County Grayson
Direction North on 75 to Howe - Exit 53 - Follow service road - Right on Young St - Left on Cassandra - Home on left
Rooms
Dining Room 1
Interior
Interior Features Cable TV Available, Eat-in Kitchen, Granite Counters, High Speed Internet Available, Pantry, Vaulted Ceiling(s), Walk-In Closet(s)
Heating Electric
Cooling Central Air, Electric
Flooring Carpet, Ceramic Tile, Laminate, Wood
Fireplaces Number 1
Fireplaces Type Wood Burning
Appliance Dishwasher, Disposal, Electric Range, Electric Water Heater, Microwave
Heat Source Electric
Laundry Electric Dryer Hookup, Utility Room, Full Size W/D Area, Washer Hookup
Exterior
Garage Spaces 2.0
Fence Back Yard, Chain Link, Wood
Utilities Available City Sewer, City Water
Roof Type Composition
Total Parking Spaces 2
Garage Yes
Building
Lot Description Few Trees, Interior Lot, Landscaped, Lrg. Backyard Grass
Story One
Level or Stories One
Schools
Elementary Schools Summit Hill
Middle Schools Howe
High Schools Howe
School District Howe Isd
Others
Ownership UPON REQUEST
Acceptable Financing Cash, Conventional, FHA, VA Loan
Listing Terms Cash, Conventional, FHA, VA Loan
Financing FHA
Read Less Info
Want to know what your home might be worth? Contact us for a FREE valuation!

Our team is ready to help you sell your home for the highest possible price ASAP

©2024 North Texas Real Estate Information Systems.
Bought with Carlos Valenzuela • WILLIAM DAVIS REALTY FRISCO
GET MORE INFORMATION

REALTOR® | Lic# 713375






